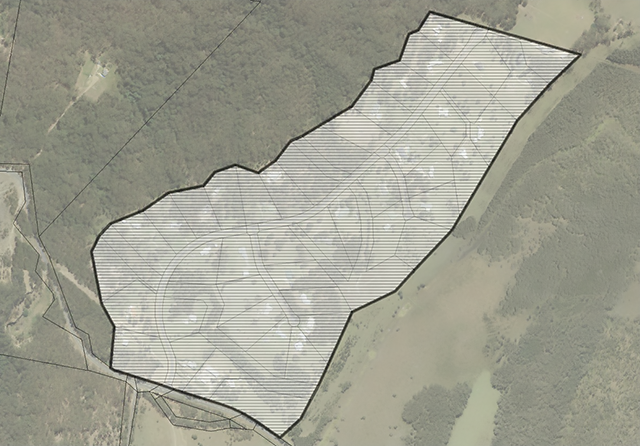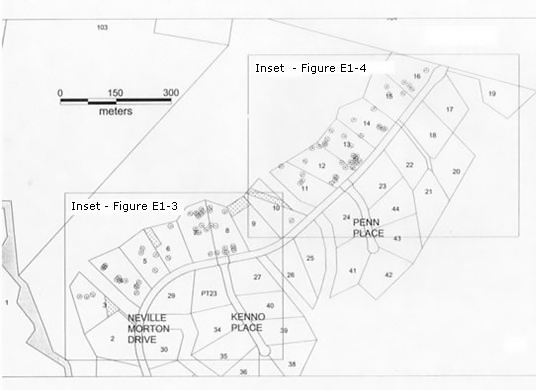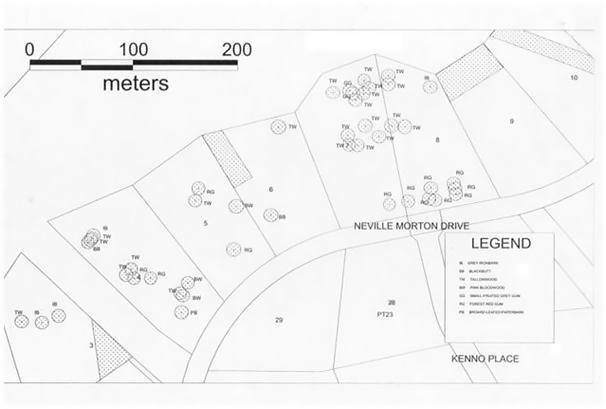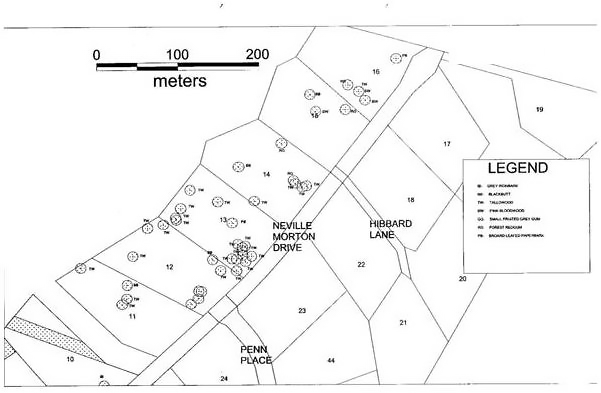Chapter E1: Dulconghi Heights
1 - Introduction
1.1 Scope of this Chapter
This DCP Chapter applies to all development on land situated at Neville Morton Drive, Crescent Head, located within Zone R5 - Large Lot Residential as shown in bold outline in the figure below.

Figure E1-1: Map - Land subject to the provisions of Chapter E1
1.2 Relationship to Other Chapters of this DCP
The provisions of this Chapter override the provisions of any other Chapter of this DCP, to the extent of any inconsistency.
2 - Chapter Objectives
The objectives of this Chapter are:
- To provide guidelines for development to address the specific issues applicable to development on land within the scope of this chapter.
- To provide development requirements to ensure that there is no significant environmental impacts on the SEPP14 Wetland to the east of the subject land, significant trees and vegetation on the site and fauna requiring protection within the vicinity of the site.
- To ensure that buildings are designed so that they do not have an adverse impact on the character of the area.
- To ensure that satisfactory arrangements are made regarding water supply to development on the subject land.
3 - Development Requirements
3.1 Flora and Fauna Habitat
Desired Outcomes
DO1 - All significant trees on the site are retained and protected, where possible and practicable.
DO2 - Vegetation within drainage reserves is preserved and maintained, where practicable.
DO3 - Protection and retention of physical vegetated links connecting the SEPP14 Wetland (Zone E2) to the east of the subject land to the land zoned E3 to the west of the subject land.
DO4 - Development consent or a permit to remove vegetation is obtained in accordance with Clause 5.9 of KLEP2013 and Chapter B10 - Tree Preservation and Vegetation Management.
DO5 - The removal of trees and vegetation does not have a significant adverse impact on the supply of habitat for identified fauna on the site.
Development Requirements
- No building shall be placed within six (6) metres of any significant vegetation or within any area shown as hatched in Figures E1-2, E1-3 and E1-4 of the plan.
- No trees indicated on Figures E1-2, E1-3 and E1-4 shall be removed without development consent having been obtained from Kempsey Shire Council.
Note: Clause 5.9 of KLEP2013 and Chapter B10 applies despite any other provision of this chapter, Tree Preservation Order or the like, whereby development consent is required for all tree removal within the subdivision.
- Council shall not consent to clearing for purposes other than the erection of a building unless the applicant is able to demonstrate that exceptional circumstances exist. Such circumstances shall not include the use of the land for agriculture.
- Council shall not consent to clearing (whether or not relating to any tree identified by Figures E1-2, E1-3 and E1-4) for the purposes of erecting a building unless it can be demonstrated the building cannot be erected without the necessity for such removal and that no other alternative sites exist.
- Council shall not consent to the removal of any trees identified on Figures E1-2, E1-3 and E1-4, unless it is satisfied that satisfactory measures have been employed to ameliorate such tree removal, which shall include the establishment of replacement trees. In this regard, a minimum of three (3) trees of the species of tree to be removed are to be planted. As a condition of any development consent, details of the replacement trees will be required, including a plan indicating the location of replacement trees, means of establishing the trees and measures for protecting the trees during establishment.
- Tree or vegetation removal must not remove fauna habitat, in accordance with the following:
- Preferred Koala Food Tree species are to be retained;
- Trees and ground logs with identified hollows are to be retained, in order to assist the Brushtail Phascogale, Squirrel Glider, bat species and Glossy Black Cockatoo;
- Allocasuarina species are to be maintained, and regenerated where possible, in order to assist the Glossy Black Cockatoo; and
- Acacia species are to be retained, and planted where possible, to assist the Squirrel Glider.

Figure E1-2: Map - Significant Trees (Overall)

Figure E1-3: Map - Significant Trees

Figure E1-4: Map - Significant Trees
3.2 Bushfire Hazard Reduction
Desired Outcomes
DO1 - Each dwelling house is located within an allotment so as to allow bushfire hazard reduction works to be contained within the allotment boundaries.
DO2 - Development complies with the relevant requirements of Planning for Bushfire Protection 2006.
Development Requirements
- Wherever possible, dwellings are to be located in existing clearings or in areas of low habitat and/or scenic value.
- On-site water storage of at least 26,000 litres, to be reserved solely for fire fighting purposes, is to be installed as part of the domestic water supply.
- A 38mm storz fitting, or other fitting suitable for connection by Rural Fire Service appliances, is to be installed near the base of the tank.
3.3 Reticulated Water and On-site Storage
Desired Outcomes
DO1 - Reticulated water supply is available to each allotment, to the satisfaction of Council.
Development Requirements
- Council’s reticulated water supply system is to be connected to each lot and metered.
- The owner/applicant is to extend the water supply by a dedicated service line from the water meter to an on-site tank.
- Connection to the tank to be above top water level by means of a ball valve with precautions taken to prevent cross connection.
- Each dwelling is to have onsite tank storage for domestic water supply.
- House plumbing is to be connected to a pressure system from the onsite tank; and
- Roof water from the dwelling is to be directed to the onsite tank.
Note - A special water supply tariff will be implemented to provide incentive for these rural residential users to further control use of the reticulated water supply and at the same time provide some compensation for the supply being temporarily terminated during peak demand periods.
3.4 On-site Wastewater Disposal
Desired Outcomes
DO1 - On-site Sewage Management Systems comply with the relevant requirements of Chapter B8 - On-site Sewage and Wastewater Management
Development Requirements
- Where septic tank disposal is proposed, long term acceptance rates of 11 to 18 litres/sq.m/d are applicable and accordingly the following criteria will need to be met to enable satisfactory disposal of effluent on each allotment, by a standard septic tank and absorption trench system:
- the septic tank is to be provided with a baffle;
- the absorption trench is to be a minimum of 450mm wide, and a minimum of 50m long and there must be available area for a second trench to be installed;
- correct construction, installation and maintenance procedures are to be adopted;
- the absorption trench and drainfield area are to be protected from surface runoff by suitable siting and/or cut-off drains;
- the drainfield is to be maintained with suitable vegetation to assist with transpiration;
- each lot shall provide for the location of two absorption trenches, such that:
- the trench and drainfield width of 4m are above RL 3.5 and at least twelve metres from the 1 in 5 year flood level.
- the trench shall be at least 12m from a downhill property boundary, watercourse, drainage depression or area of less than 1 ½ gradient.
- in addition, the minimum lot size criteria of 1 ha should not include area below 1 in 5 year flood level.
- Alternate methods of onsite waste water disposal, including proprietary aerated systems or dual waste systems will be considered on their merits and their suitability for the site, likely occupation levels and maintenance requirements.
3.5 Building Criteria
Desired Outcomes
DO1 - Building materials and colours help to blend buildings into their natural environment.
DO2 - The character, location, siting, bulk, scale, shape, size, height, design and external appearance of any building or structure that will result from carrying out the development is such as to minimise the visual impact of the development and blend into the natural setting, as much as practicable.
DO3 - Building height complies with the requirements of Kempsey LEP2013.
Development Requirements
Nil.