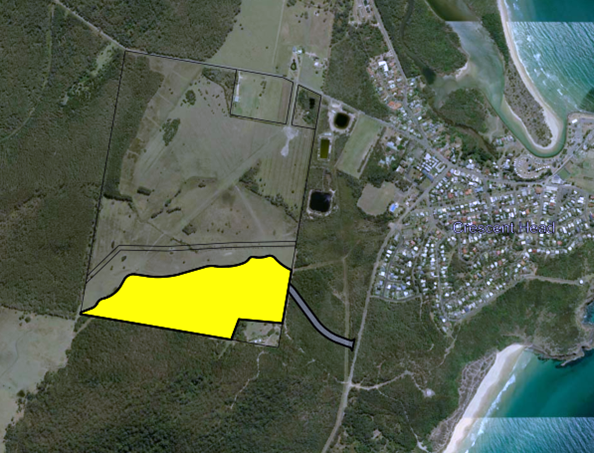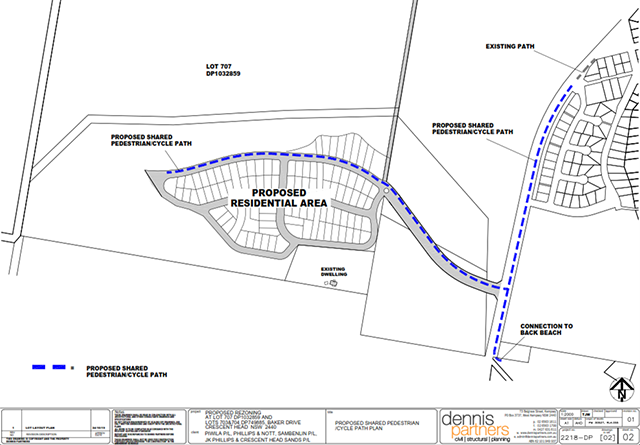Chapter D5: Crescent Head Urban Investigation Area
1 - Introduction
1.1 Scope of this Chapter
This DCP Chapter applies to all development on land located at Lot 704 DP749885 and part Lot 707 DP1032859, Crescent Head, as shown in the figure below.

Figure D5-1: Map - Land subject to the provisions of Chapter D5
1.2 Relationship to Other Documents
Kempsey Local Environmental Plan 2013 contains specific requirements that apply to the subject land.
The provisions of this Chapter override the provisions of any other Chapter of this DCP, to the extent of any inconsistency. Development applications will need to be assessed against the provisions of any other relevant chapter of this DCP, in addition to this chapter.
2 - Chapter Objectives
The objectives of this Chapter are:
- To encourage appropriate development, which is sensitive to the scenic and environmental values of the land.
- To encourage livable neighbourhoods and support pedestrian and cycle connectivity with Crescent Head village.
3 - Development Requirements
3.1 Vegetation Management Plan
Desired Outcomes
DO1 – Provide for establishment of a 50 metre wide buffer between the Residential estate (Lot 704 DP749885 and part Lot 707 DP1032859) and the National Park (Lot 145 DP754441) along the southern boundary of the land.
DO2 – Support the objectives of the E3 Environmental Management zone and the objectives of clause 7.6 Protection of scenic character and landscape values under Kempsey Local Environmental Plan 2013 applying to the land.
DO3 – A Vegetation Management Plan endorsed by NSW Biodiversity and Conservation Division is submitted to Council prior to the issue of a development consent for subdivision.
DO4 - Landscaping, tree and vegetation works are undertaken in accordance with the relevant requirements of the endorsed vegetation management plan and KDCP 2013:
Development Requirements
- Prior to subdivision of the subject land a Vegetation Management Plan is to be prepared and finalised in consultation with the NSW Biodiversity and Conservation Division of the Department of Planning Industry and Environment.
3.2 Pedestrian & Cycle Connectivity
Desired Outcomes
DO1 – To provide a safe and convenient network of pedestrian and cycle links from the proposed precinct residential areas to Crescent Head village.

Figure D5-2: Map - Shared pedestrian cycle path
Development Requirements
- Figure D5-2 demonstrates an acceptable solution satisfying the pedestrian and cycle requirements of this DCP Chapter.
Alternative designs and configurations may be approved where Council determines these to be a better outcome for the future residents of the precinct, in consideration of pedestrian/cycle amenity, safety, ease of use, access options to the village facilities and businesses as well as practicality and construction costs. Pedestrian and cycle links may be separated (on or off road) where a better outcome can be achieved.
- The pedestrian and cycle network shall integrate with existing and proposed routes as identified in Council’s Pedestrian Access and Mobility Plan.
- Pedestrian/cycle pathways shall be provided and designed in accordance with the relevant requirements of:
- Chapter B1 - Subdivision
- Chapter B2 - Parking, Access and Traffic Management
- Council’s Engineering Guidelines for Subdivision and Development - D9 Cycleway and Pathway Design
- Austroads
- The shared pedestrian cycle path will be a condition of development consent to be completed prior to the issuing of the Subdivision Certificate for the subject site.