Chapter D1: South West Rocks Town Centre
1 - Introduction
1.1 Scope of this Chapter
This chapter applies to all development on land within the area bounded by the bold line described in the figure below.
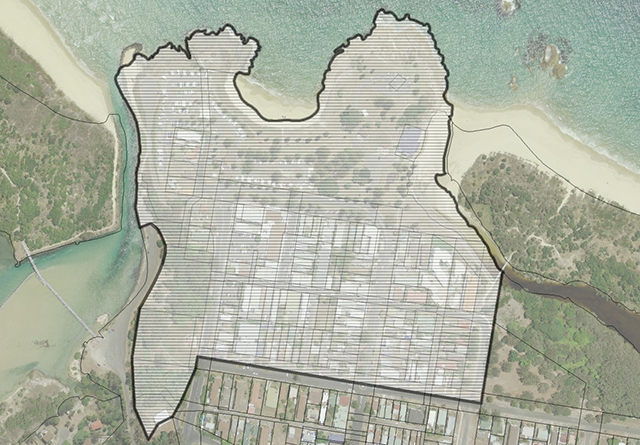
Figure D1-1: Map - Land subject to the provisions of Chapter D1
This chapter outlines the precinct-specific planning controls applicable to development and use of land in the South West Rocks Town Centre.
1.1 Relationship to Other Chapters of this DCP
The provisions of this Chapter override the provisions of any other Chapter of this DCP, to the extent of any inconsistency.
2 - Chapter Objectives
The objectives of this chapter are:
- To improve urban design and amenity within the South West Rocks town centre by:
- Ensuring development is compatible with the size and scale of the existing built form;
- Facilitating more active street frontages; and
- Ensuring that the design of new buildings in the town centre takes into account the maritime history of South West Rocks.
- To preserve and enhance the existing “Seaside Village” character of South West Rocks.
- To facilitate achievement of the vision and Master Plan of the South West Rocks Urban Design Study and Town Centre Master Plan by:
- Supporting the holistic identity and character theme for the South West Rocks Town Centre;
- Supporting sub-themes acknowledging innate differences between the varied precincts;
- Supporting a cohesive theme for streetscape works and private landscape treatments; and
- Supporting an integrated pedestrian and traffic network with integrated and conveniently located parking areas.
- To encourage the retention and commercial use of some traditional cottages which reflect South West Rocks’ character and history.
3 - Background
3.1 Relationship to Other Documents, Policies, Guidelines and Authorities
3.1.1 South West Rocks Urban Design Study and Town Centre Master Plan 1999
This chapter of the DCP follows on directly from the South West Rocks Urban Design Study and Town Centre Master Plan (Master Plan) 1999. The purpose of this chapter is to provide the statutory means of implementing the outcomes of the Master Plan.
The Design philosophy adopted by the Master Plan is to create a:
“Place primarily for people: that is functional, relaxed and safe; within an attractive setting reflecting the distinctive ‘Seaside Village’ character while enhancing business opportunities for the benefit of the community.”
Urban design details for traffic treatments, street and pavement widths, foreshore areas, open space and reserves are provided in Section 5: Master Plan of the South West Rocks Master Plan (See Appendix A to this Chapter). Section 6: Streetscape Details (See Appendix B to this Chapter) provides specifications for vehicle and pavement areas, landscape species and theme plantings, street furniture such as bollards, seating, lighting, bins, bike rails and signage.
These specifications are to be used for public domain work and encouraged for private development unless an acceptable alternative is proposed. For example, the pavement, landscaping and furniture in outdoor dining areas flowing directly onto a sidewalk is to use either the same specified pavements and plant species or provide details of proposed treatment.
Incorporation of the Master Plan provisions into Council’s operational plans is required, especially those relating to parks & garden programs, infrastructure upgrades, works programs and maintenance schedules.
Applicants for private development within the town centre may be required to undertake streetscape improvement works relevant to their development. Alternatively, where a Section 94 Contributions Plan is in place for town centre improvement works, a contribution in lieu may be accepted.
3.1.2 Horseshoe Bay Master Plan and Plan of Management
The Horseshoe Bay Master Plan supersedes the Town Centre Master Plan for that part of the Town Centre Master Plan area generally to the north of Livingstone Street. A copy of the Horseshoe Bay Master Plan is available in Council’s website.
3.1.3 State Environmental Planning Policies
State Environment Planning Policies prevail over this chapter in respect of land affected by:
- State Environmental Planning Policy No. 14 - Coastal Wetlands;
- State Environmental Planning Policy No. 26 - Littoral Rainforests;
- State Environmental Planning Policy No. 44 - Koala Habitat Protection;
- State Environmental Planning Policy (Exempt and Complying Development Codes) 2008; and
- SEPP No.71 - Coastal Protection.
It is advisable to review the Planning NSW website for other SEPPs that may be applicable.
3.1.4 Council Policies
Some issues associated with development in South West Rocks are addressed by Council Policies. A copy of Council Policies is available on Council’s website. Council Policies and Procedures are subject to periodic review. Consequently, it is advised to regularly check Council’s website for updated Policies and Procedures.
3.1.5 NSW Coastal Policy 1997
The NSW Coastal Policy 1997 sets out a number of strategic actions in relation to development on the NSW coast. The strategic actions are implemented by a number of environmental planning instruments and the requirements of this chapter.
3.1.6 North Coast Urban Design Guidelines 2008
The provisions of the North Coast Urban Design Guidelines 2008 will be used in conjunction with the requirements of this chapter in the assessment of development applications.
3.2 Seaside Village Character of South West Rocks
The elements making up the “Seaside Village” character are:
- Casual relaxed lifestyle.
- Natural coastal surrounds.
- Low-key residential development - typically single storey cottages with some medium density development.
- Human scale commercial development.
- Mix of commercial and tourist residential uses.
- Continuity of scale; and
- Continuity of building setbacks.
- Historic built forms in the Heritage Café Precinct.
- Streetscapes.
- Pedestrianised streets with wide paths;
- Car parking off-street as much as possible; and
- Vegetation in front and beside the buildings.
- Parklands.
- Natural foreshore areas.
3.3 Precincts used in this Chapter
The DCP Chapter area is divided into four precincts generally in accordance with those defined by the Urban Design Study and Town Centre Master Plan. Boundaries of the precincts vary slightly from those proposed in the Master Plan to reflect land use designations.
The precincts are:
- Precinct P1: Public and Recreation Areas;
- Precinct P2: Village Commercial;
- Precinct P3: Tourist Accommodation Area; and
- Precinct P4: Village Character and Heritage.
The precincts are shown in the figure below:
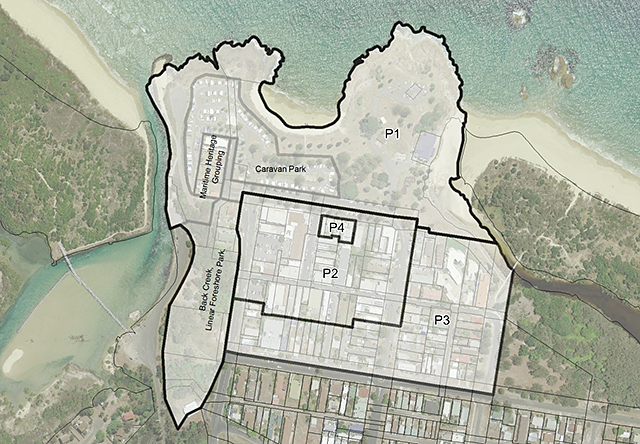
Figure D1-2: Map - Precincts of South West Rocks Town Centre
4 - Development Requirements - General
4.1 Streetscape and Public Domain Theme Elements
Desired Outcomes
DO1 - Streetscape and public domain theme elements are provided generally in accordance with the locations indicated in the Town Centre Master Plan and its associated specifications, and/or any other superseding Master Plan, where practicable.
Note - In order to achieve a cohesive and attractive theme throughout the town centre, all work affecting public land, recreation reserves, sidewalks, streets, road reserves and the like is to be designed and undertaken in a manner consistent with the aims and intent of the South West Rocks Town Centre Master Plan.
DO2 - Developers provide, or contribute to the provision of, a reasonable proportion of any required streetscape works directly in front of their properties.
DO3 - Vehicle area paving is generally consistent with the existing paving theme provided in the South West Rocks Town Centre, with special emphasis on:
- New and extended median treatment to be generally consistent with existing median treatments; and
- New or extended pedestrian dominant areas utilise similar paving treatments to similar existing pedestrian dominant areas and shall provide a colour contrast to road pavement.
DO4 - Pedestrian area and pedestrian/cycle path paving is generally consistent with the existing pedestrian paving theme in the South West Rocks Town Centre and that indicated in the Town Centre Master Plan.
DO5 - Any bollards provided are consistent with the established theme of bollards used in the street reserves and public open spaces and consistent with the Town Centre Master Plan. Bollards are appropriate to their use and location and are generally one of the following types:
- 200 x 200mm square timber with a truncated pyramid top;
- 200mm diameter round timber post with a rounded top; or
- 200mm diameter round treated pine, 500mm high with a flat top.
DO6 - Seating and picnic tables used in the street reserve and public open spaces is consistent with the theme of slatted timber bench seating and timber picnic tables established in the South West Rocks Town Centre and the Town Centre Master Plan.
DO7 - Street lighting and lighting within public open spaces contributes to a unified theme for light structures within South West Rocks Town Centre. The use of a consistent design for street lamps and bollard type lights may contribute to this consistent theme.
DO8 - A consistent design and colour for litter bins is provided in the street reserve and public areas of the South West Rocks Town Centre in accordance with the requirements of the Town Centre Master Plan.
Development Requirements
Nil.
4.2 Street and Public Domain Landscaping
Desired Outcomes
DO1 - Trees and shrubs used along streets and within public open space areas are selected from the Schedule of Species for South West Rocks Town Centre (refer to Appendix B of this chapter) to reinforce the cohesive landscaping theme for South West Rocks.
DO2 - Generally, only one or two species are used within each precinct in order to strengthen localised themes.
DO3 - Trees are provided along street reserves and public open space areas generally in accordance with the locations indicated in the Town Centre Master Plan.
DO4 - Developers provide, or contribute to the provision of, a reasonable proportion of any required street trees directly in front of their properties.
DO5 - The proposal complies with the relevant requirements of . However, the provisions of this chapter override to the extent of any inconsistency.
Development Requirements
Nil.
5 - Development Requirements - Precinct P1: Public and Recreation Areas
5.1 Background
The precinct comprises a series of public foreshore and recreation areas. Generally, work affecting this precinct will be by, or on behalf of, a public authority. Whether conducted by a public agency or private developer, detailed design for development or other works within this precinct is to be consistent with the intent and directions of the Master Plan.
This precinct is further broken down into the following sub-precincts:
- Back Creek Foreshore Linear Park & Special Uses Area;
- Maritime Heritage Grouping;
- Horseshoe Bay Caravan Park;
- Remaining open space areas - including Flagstaff Point, Headwall, Horseshoe Bay Foreshore Park, Briner Headland and Trial Bay Park area.
5.2 Back Creek Foreshore Linear Park & Special Uses Area
Desired Outcomes
DO1 - Development within this sub-precinct retains the following elements:
- Retention of substantial areas of dense vegetation and large trees;
- Large setbacks and low level built forms;
- Relationship with nearby Maritime Heritage buildings and the Arts Hall; and
- Minimal vehicle access points and informal entry ways.
Development Requirements
Nil
5.3 Maritime Heritage Grouping
Desired Outcomes
DO1 - Development affecting the Maritime Heritage Grouping is carried out in accordance with the recommendations of any relevant Conservation Plan and ensures that even minor maintenance works do not further erode the integrity of the buildings within the grouping.
Development Requirements
Nil
5.4 Horseshoe Bay Caravan Park
Desired Outcomes
DO1 - Development within the caravan park:
- Does not adversely impact on views and vistas from public areas such as the beach, reserves, roads and public footpaths;
- Does not adversely impact on views and vistas from restaurants, hotels and shops as well as private areas such as above ground floor residential units facing Livingstone Street;
- Is sympathetic to the traditional character of the town centre in terms of the location, siting and design of permanent buildings or structures (eg. Cabins, amenities buildings and the like);
- Where appropriate, accommodates and provides direct pedestrian access/pathways between the shops and the beach front to avoid pedestrians strolling between camping sites;
- Where relevant, improves the visual detraction of the cabins near the War Memorial and surface sullage dispersal by relocating these elements or by screening these elements with landscaping; and
- Where relevant, enhances physical and visual amenity with shade tree planting.
Development Requirements
Nil
5.5 Remaining Open Space Areas
Desired Outcomes
DO1 - Development within remaining open space is to be in accordance with any adopted Plan of Management and Master Plan for these areas. In the absence of such adopted plans, development is to be undertaken in accordance with the intent and directions of the Town Centre Master Plan.
Note - the Horseshoe Bay Master Plan and Plan of Management will apply to the remaining open space areas and supersedes the Town Centre Master Plan.
DO2 - Development involving building works is low-impact, low-scale and results in minimal visual impacts on the views from the town centre towards the ocean.
DO3 - Screen landscaping is provided to improve views from the built up areas of the town centre towards the ocean by screening elements such as holiday cabins.
Development Requirements
Nil.
6 - Development Requirements - Precinct P2: Village Commercial
6.1 General
Desired Outcomes
DO1 - Development contributes to a vibrant commercial centre accommodating the needs of both locals and tourists with a strong emphasis on pedestrian activity, lifestyle and leisure functions, where relevant.
DO2 - Development is compatible with the “Seaside Village” character of South West Rocks and relates well to the surrounding natural setting, seaside and public foreshore areas.
DO3 - Development complies with the relevant requirements of Chapter B15 - Crime Prevention Through Environmental Design.
DO4 - Visual links between the town centre and the public foreshore areas are maintained and reinforced, where practicable.
Development Requirements
Nil.
6.2 Access, Parking and Pedestrians
DO1 - Adequate provision is made for access and parking associated with developments so as not to contribute to traffic conflict and congestion in the locality.
DO2 - Development design incorporates shared access and/or rear of property access and parking, wherever possible, and avoids solid side boundary walls and access ‘tunnels’ from the front.
Note - A planning solution to the ‘dark alley’ effect is to create a communal rear access to car parking rather than individual accesses to car parking areas provided at the rear of buildings.
DO3 - Developers contribute to the cost of providing centralised off-street car parking facilities for any deficit in required parking that cannot be provided on site, where relevant Section 94 Contribution charges apply.
DO4 - Development contributes to the creation of the following in accordance with the Town Centre Master Plan, where practicable and relevant:
- A network of inter-lot pedestrian connections;
- Shared inter-lot parking at the rear of buildings;
- Shopping arcades;
- Open space links; and
- Widened footpaths throughout the precinct.
DO5 - Landscaping throughout car parking areas is consistent with the South West Rocks landscaping theme.
DO6 - Access, car parking and traffic management complies with the relevant provisions of Chapter B2 - Parking, Access and Traffic Management.
DO7 - Lighting and paving within car parking areas is consistent with the lighting and paving elements required in Section 4.1 of this chapter.
Development Requirements
Nil.
6.3 Active Street Frontages
Desired Outcomes
DO1 - A high proportion of commercial uses have open and active street frontages in order to encourage pedestrian and after-hours activity in the town centre.
Note - Property owners are encouraged to open up blank street fronting walls, provide sheltering awnings and soften the building’s facades and service/car parking access.
DO2 - Where alfresco dining is provided in front setback areas:
- Paving used in the alfresco area integrates with the footpath paving;
- Measures are employed to delineate the public area from the private area at the front property boundary; and
- Steps or changes in ground level between the footpath and alfresco area are mininised.
Note - Where new buildings are proposed, the area of any setback to any street frontage used for the purposes of outdoor dining or the like, may be excluded from the area of commercial floorspace used when calculating car parking requirements in accordance with Chapter B2 - Parking, Access and Traffic Management.
DO3 - Developments fronting Paragon Avenue open up building frontages as much as possible, address the street as an active commercial frontage and lessen the current sense of enclosure at the eastern end of the avenue.
Development Requirements
Nil.
6.4 Outdoor Dining
Desired Outcomes
DO1 - Development complies with the relevant provisions of Chapter B14 - Outdoor Dining.
Development Requirements
Nil.
6.5 Built Form
Desired Outcomes
DO1 - Buildings have appropriate setbacks, height, size and scale which contributes to the “Seaside Village” character with a compact style and strong pedestrian focus.
DO2 - Development has a maximum two storey façade along the front property boundary.
DO3 - Where buildings have a third storey, either:
- The building is set back from the front boundary a significantly greater distance than adjoining development and the front boundary setback area provided with active street front uses and landscaping to reduce the visual impact of the building; or
- The third storey is set back significantly from the façade so that the building blends with the predominantly two storey streetscape.
DO4 - Development contributes to the continuity of the streetscape by continuing the following, where practicable and relevant:
- Traditional built forms;
- Continuity of verandah/awning style of bull nosed form already dominant within the CBD;
- Open shopfront;
- Skylines, façade height and building height;
- Any established pattern of side boundary setbacks;
- Colour and materials;
Note - A floor space ratio of 1.5:1 applies to all land in Precinct P2 (as per Clause 4.4 of Kempsey Local Environmental Plan 2013).
Note - A height limit of 11m applies to all land in Precinct P2 (as per clause 4.3 of Kempsey Local Environmental Plan 2013).
Note - Colours which seem predominant include: cream, beige and pale green with brown or Brunswick style trim and off-white, pale green with brown or Brunswick style trim and off-white, pale blue and bright blue highlighting (representative of normal maritime features).
Development Requirements
- New buildings facing Paragon Avenue are to have a minimum setback of five (5) metres, in order to improve solar access and provide relief to the enclosure afflicting much of the street.
6.6 Mixed Uses
Desired Outcomes
DO1 - Tourist accommodation within mixed use developments does not result in significant amenity conflicts with commercial activities.
Development Requirements
Nil.
6.7 Landscaping
Desired Outcomes
DO1 - Landscaping is provided within developments that:
- Is provided at the front of properties at various levels, such as street level, on top of podium levels or terraces, balconies and decks, as appropriate and practicable;
- Utilizes native coastal species and vegetation with climbing/trailing characteristics; and
- Is appropriate to the scale of the proposed buildings.
DO2 - Landscaping provided on the front property boundary at ground level utilises species from the Schedule of Species for South West Rocks Town Centre (refer to Appendix B of this chapter) to reinforce the cohesive landscaping theme for South West Rocks.
DO3 - Tree planting is to be used to soften the impact of scale and bulk of existing built forms and to prevent over-dominance of buildings on the streetscape.
Development Requirements
Nil.
7 - Development Requirements - Precinct P3: Tourist Accommodation Area
Desired Outcomes
DO1 - The precinct is developed predominantly with tourist and residential accommodation.
DO2 - Residential development complies with the relevant requirements of Chapter C1 - Residential Development
DO3 - Development is designed to be compatible with and reflect the “Seaside Village” character of South West Rocks as identified in Section 3.2 of this Chapter.
DO4 - Where neighbouring properties contain traditional cottages, development adopts, or is compatible with, the existing front and side boundary setbacks of these traditional cottages.
DO5 - Building facades are limited to a height of two storeys. Maximum allowable heights of buildings may be achieved behind the façade, provided:
- the building does not have an adverse impact on neighouring properties in terms of overshadowing and overlooking;
- the building achieves greater setbacks; and
- the building form is articulated to reduce the visual impact of the building bulk.
Note - A floor space ratio of 1.5:1 applies to some of the land in Precinct P3 (as per Clause 4.4 of Kempsey Local Environmental Plan 2013).
Note - Height limits of 8.5m and 11m apply to land in Precinct P3 (as per clause 4.3 of Kempsey Local Environmental Plan 2013).
DO6 - Landscaping provided on the front property boundary at ground level utilises species from the Schedule of Species for South West Rocks Town Centre (refer to Appendix B of this chapter) to reinforce the cohesive landscaping theme for South West Rocks.
DO7 - Where long narrow allotments are involved, development involves a consolidation of two or more of these allotments to facilitate better design solutions, minimise overshadowing and the like, where practicable.
DO8 - Small or narrow sites provide for shared access with an adjoining property, wherever possible.
Note - Where a development site is comprised of more than one (1) lot and shared access is proposed, Council may allow a credit towards any required visitor parking at the rate of one (1) space per lot in excess of one lot. Council’s consideration to allow credits will be on the basis that on-street parking can be provided within the frontage of the site on the same side of the road.
Development Requirements
Nil.
8 - Development Requirements - Precinct P4: Village Character and Heritage
Desired Outcomes
DO1 - Development within this precinct responds to the significant role this group of buildings plays as a link to the original town centre and a reflection of its traditional character.
DO2 - The existing cottages are retained for commercial, residential and tourist activities.
Note - Uses which provide opportunities to enjoy the breezes and vistas of public foreshore areas, (eg. Cafes and dining areas in the forecourts and front rooms of the cottages) are encouraged.
DO3 - Development, including alterations and additions:
- Adopts equivalent front and side boundary setbacks as the existing cottages;
- Is compatible with the scale and bulk of the existing cottages; and
- Is limited in height to that of the Heritage Café Building.
Note: Supporting detail from an appropriately qualified and experienced heritage architect must be provided.
DO4 - The rear of lots are used, where possible, for parking and access.
DO5 - Landscape and streetscape treatments are sympathetic to the cottage setting.
Development Requirements
Nil.
Notes on Heritage Exemptions and Incentives
Exemption from, or relaxation of, certain provisions will be considered and incentives offered to encourage the retention and use of the cottages within this precinct.
Car parking requirements for the use of the cottages may be varied if the use will result in the long term maintenance of traditional form including, but not limited to, colours, materials, window treatments, open front yards and the like.
In this regard, Council may allow a credit for all existing floorspace at the rate applicable to any proposed uses.
For the purposes of this clause, “floorspace” shall include the area within existing external enclosing walls, but does not include any garage, outbuildings or any unenclosed structures.
Any area used to provide seating for diners (either internally or within the front setback) will be excluded when considering the amount of carparking required.
The incentives referred to in this section shall not apply in respect to proposals which involve removal or demolition of the existing cottages.
9 - Development Requirements - Amenity
Desired Outcomes
DO1 - Potential conflicts between mixed commercial and residential uses are minimised, whilst recognizing that the area is primarily intended as a commercial and tourist centre.
Development Requirements
9.1 Lighting
- Car parking and security lighting must not cast beyond the property boundaries by more than 8 lux as measured 0.5 metres outside the property boundary.
- Outdoor recreation facilities such as barbecue areas, tennis courts, courtyards and the like are to be time limited and not operate past the hour of 10:00 pm.
9.2 Noise
- The design, location and enclosure of noise generating equipment/areas such as refrigeration units, loading docks, pumps and generators, beer gardens and nightclubs, is to take into consideration adjoining and immediately surrounding residential land uses or noise sensitive receptors.
- Compliance with relevant EPA noise criteria is required for all existing and new development. In this regard, a report from a suitably qualified and experienced acoustic engineer may be required to satisfy Council that adequate measures will be in place to ensure compliance.
9.3 Privacy and Overshadowing
- Where development comprises a two (2) storey building or higher, development must not overshadow adjoining residential buildings, adjoining private open space, on-site open space and any public areas for more than three (3) hours between 9:00am and 3:00pm on 22 June.
- The setbacks of any proposed building within the B2 - Local Centre Zone which is to contain any dwellings shall have regard to future potential development of adjoining land.
In this regard, it may be necessary to demonstrate that proposed balconies, courtyards and internal living areas will not be adversely impacted upon in the event any adjoining land is developed for commercial purposes in accordance with Kempsey Local Environmental Plan 2013, this Development Control Plan and the Building Code of Australia.
- Development is not to provide overlooking opportunities into private internal areas of adjoining residential developments. Screening may be provided to preclude overlooking.
- Development complies with the relevant requirements of Chapter C1 - Residential Development relating to solar access, energy conservation and visual privacy (refer to sections 5.2.5 and 5.2.6 of Chapter C1).
9.4 Energy Efficiency
- All buildings should be designed for energy efficiency and, where conditions permit, satisfy the requirements of BASIX certification.
10 - Development Requirements - Signage within South West Rocks Town Centre
In addition to the Advertising Sign requirements of Chapter B18: Advertising and Tourist Signs, the following signage requirements will apply to the area that is within the scope of this chapter.
10.1 Precinct P1 Signage
Desired Outcomes
DO1 - Signage is consistent with the intent of the Town Centre Master Plan.
Development Requirements
- Signage is to be mounted on a low slung timber panel between two bollard posts.
10.2 Advertising Signage in Shopping Streets
Desired Outcomes
DO1 - All signage is to minimize adverse impacts on visual amenity and be compatible with the desired “Seaside Village” character of South West Rocks.
DO2 - New advertising signs contribute to a continuity of location, size and style of signage to assist in developing a unity within the streetscape.
Development Requirements
- All signage must not protrude above the roof line or out from a wall, verandah or awning.
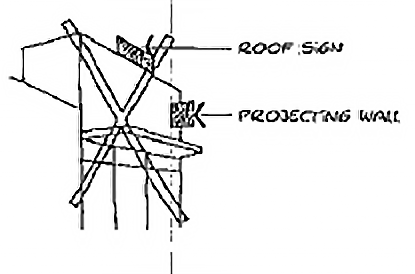
Figure D1-3: Unsuitable signage
- Illuminated signage is to be internally illuminated light boxes only. Neon and flashing signage must not be used.
- Signage provided above a verandah must:
- Be flush with the wall of the building (eg painted directly onto the wall);
- Be simple and bold in form;
- Avoid a billboard appearance; and
- Comprise lettering only.
- Awning and verandah signage must:
- Be located immediately above or below the gutter line of the verandah/awning;
- Not exceed 700mm in height above the verandah/awning;
- Be limited to one such sign per premises; and
- Be comprised of wording, colours and lettering that are simple and bold, rather than visually cluttered.

Figure D1-4: Types of signage
- Sunblinds attached to verandahs and awnings must not hang lower than 2.0m above ground level and must be consistent with the colours and forms of the building and signage scheme.
- Under awning signage must:
- Be hung perpendicular to the footpath;
- Have a maximum depth of 500mm;
- Be located a minimum of 2.6m above ground level; and
- Not protrude beyond the awning or verandah.
- Arcade entry signs should:
- Be bolder than the other business signs in close proximity to the arcade; and
- Extend above the height of the awning signage where it is incorporated into an architectural feature (such as an elevated roof entry feature) otherwise be no higher than awning signage.
- Directory signs for businesses within arcades or on upper levels should be either attached to the wall face of buildings or located within the property and contain only the name of business on a standardized panel or plate consistent with the architecture and building colour scheme.
- Top hamper signage is to have a maximum depth of 600mm (measured from top to bottom) and may extend along the entire length of the shopfront.
- All signage for a single business should incorporate consistent colours and lettering forms. The location, form, shape and size of signs within one building should be consistent and complementary.
- Hoardings used during construction should be in accordance with the following requirements:
- Incorporate scenes of ocean, seaside village atmosphere and no advertising;
- A project sign board with maximum dimensions of 1.5m by 1.5m may be erected adjacent to the construction access for the site; and
- Hoardings are to be maintained and may remain until construction is completed.
Appendices
Appendix A: Extract from Section 5: Master Plan of South West Rocks Urban Design Study and Town Centre Master Plan
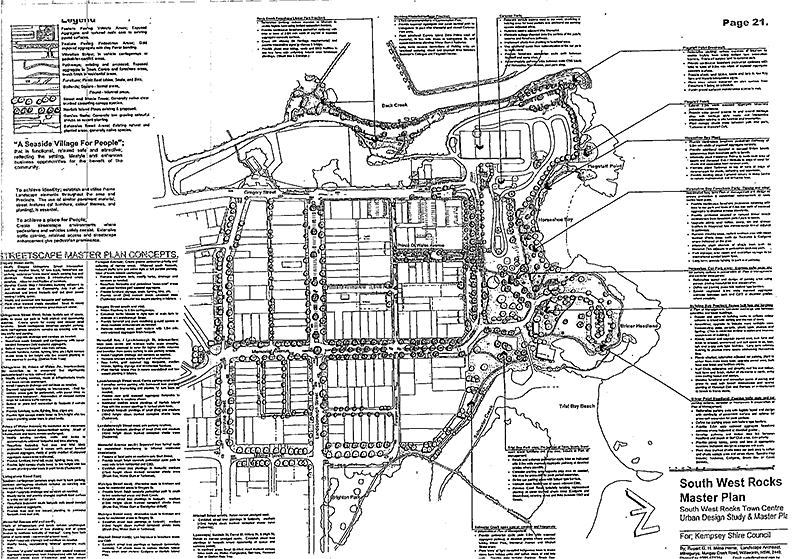
Figure D1-5: Town Centre Master Plan
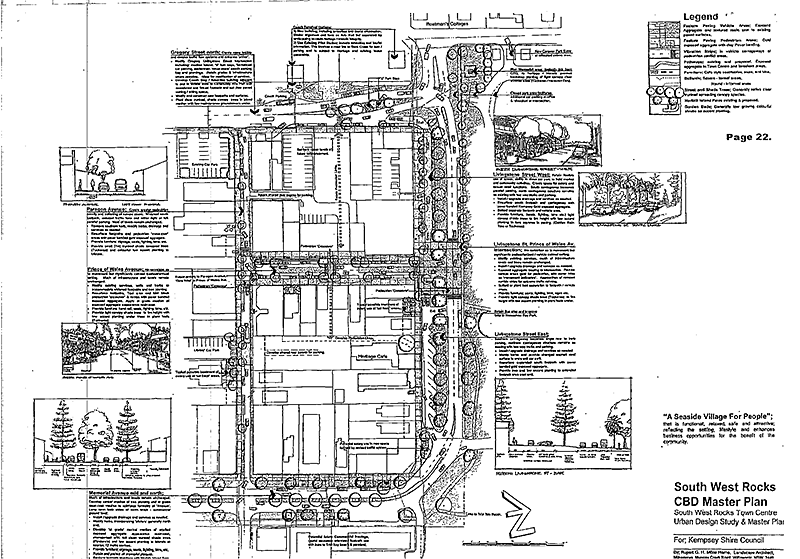
Figure D1-6: Town Centre Master Plan
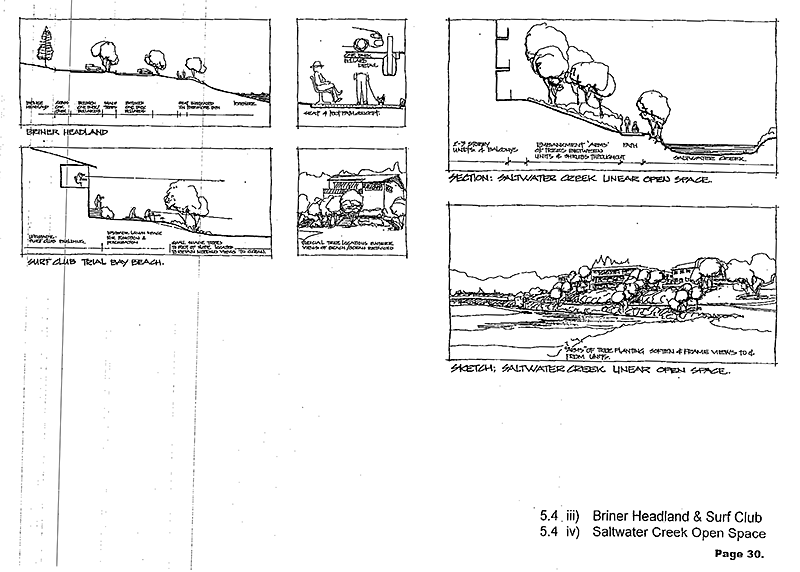
Figure D1-7: Briner Headland and Surf Club Master Plan Details
Appendix B: Tree and Shrub Species Schedules
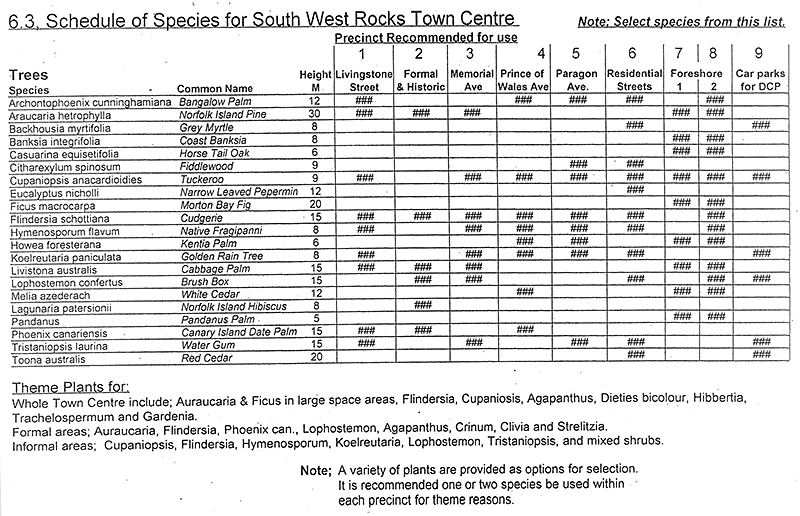
Figure D1-8: Schedule of Tree Species for South West Rocks Town Centre
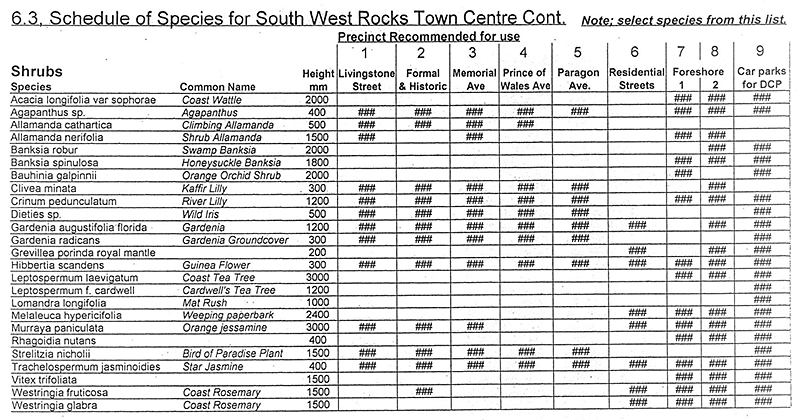
Figure D1-9: Schedule of Shrub Species for South West Rocks Town Centre