Chapter C1: Residential Development - Urban Areas
1 - Introduction
1.1 Scope of this Chapter
This Chapter applies to:
- The urban areas of Kempsey Shire, focussing on land included in the following zones under Kempsey Local Environmental Plan 2013.
- R1 - General Residential;
- R3 - Medium Density Residential;
- B2 - Local Centre; and
- RU5 - Village Zone.
- In particular, this Chapter applies to all proposals for:
- medium density development, (referred to as attached dwellings, dual occupancies, multiple dwellings, residential flat buildings, secondary dwellings and semi-detached dwellings);
- new dwelling houses, group homes, boarding houses and shop top housing; and
- subdivision
- Non-residential development within the above-mentioned residential zones. Where non-residential development adjoins residential development, relevant controls with respect to setbacks, overshadowing and other amenity considerations will be applied as required.
This Chapter does not apply to:
- Residential development in Zone B2 - Local Centre, with respect to:
- Density;
- Setbacks; and
- Landscaping.
Additional special provisions have been included for South West Rocks and Crescent Head.
1.2 Relationship to Other Chapters of this DCP
The provisions of this Chapter override the provisions of any Chapter within Part B of this DCP and any other Chapter within Part C, to the extent of any inconsistency.
The provisions of any Chapters contained in Parts D, E and F override the provisions of this Chapter to the extent of any inconsistency.
2 - Chapter Objectives
The objectives of this Chapter are:
- To achieve a balance between maximising lot and dwelling yields for more efficient and effective use of land, infrastructure and services, whilst making our residential areas desirable places to live.
- To provide a degree of certainty to developers and existing residents with regard to the density of housing development throughout Council’s urban areas.
- To provide areas within Council’s principle towns and villages for varying levels of residential density.
- To ensure that development densities are not beyond the capacity of the infrastructure, services and topographical constraints of each area.
- To ensure that lands identified for higher density development are not developed for low density developments.
- To provide for wider housing choices in general residential zones where there are minimal development constraints.
- To encourage innovative building design and site usage.
- To encourage a more efficient and effective use of land and minimise the cost of providing urban infrastructure and servicing.
- To encourage the design of energy efficient housing.
- Where relevant, to encourage development that enhances and protects the unique character of Crescent Head and South West Rocks.
3 - Guidelines
3.1 Relevant Design Guidelines
In particular locations and for particular types of development, Council is also required to have regard to a range of design guidelines including:
- Housing for Older People and People with a Disability in your Community;
- North Coast Design Guidelines;
- NSW Coastal Management Manual;
- NSW Coastal Policy;
- Coastal Design Guidelines for NSW;
- Tourism Development Near Natural Areas - Guidelines for the North Coast; and
- Residential Development Design Guidelines.
The development should also be designed to comply with the provisions of the Building Code of Australia.
3.2 Kempsey Local Environmental Plan 2013
The relevant provisions of Kempsey Local Environmental Plan 2013 (KLEP) as they apply to residential development are summarised as follows.
Table C1-1: Summary of Relevant Provisions for Residential Development in Kempsey Local Environmental Plan 2013
| Clause |
Summary Comments |
| 2.3 |
Sets out the zone objectives and permissibility of various forms of residential development. |
| 4.1 |
Sets minimum subdivision lot size requirements. It is noted that lot sizes are no longer solely determined by zone. It is necessary to refer to the Minimum Lot Size Maps (Code LSZ) to determine minimum lot size requirements for specific properties. |
| 4.1A |
Allows a single development application for a combined subdivision and residential development. |
| 4.1AA |
Sets minimum subdivision lot sizes for community title schemes. |
| 4.1B |
Sets requirements for minimum subdivision lot sizes for strata plan schemes. |
| 4.3 |
Sets minimum standards for height of buildings. It is necessary to refer to the Height of Buildings Maps of the KLEP 2013 (Code HOB) to determine the maximum building height for your property. |
| 5.4(9) |
Provides some requirements for secondary dwellings. |
| 5.6 |
Provides requirements that allow certain architectural roof features to exceed the maximum building height referred to in cl.4.3. |
| 7.1 - 7.10 |
Various requirements relating to site-specific constraints such as acid sulphate soils, flood planning, airport operations, earthworks. To be referred to as relevant for the specific development proposal. |
3.3 Other Environmental Planning Instruments
The following State Environmental Planning Policies (SEPP’s) should also be reviewed when designing and assessing development applications involving residential development.
- SEPP (Affordable Rental Housing) 2009;
- SEPP (Exempt and Complying Development Codes) 2008;
- SEPP (Infrastructure) 2007;
- SEPP (Building Sustainability Index: BASIX) 2004;
- SEPP (Housing for Seniors or People with a Disability) 2004;
- SEPP No.71 - Coastal Protection;
- SEPP No.65 - Design Quality of Residential Flat Development; and
- SEPP No.32 - Urban Consolidation (Redevelopment of Urban Land).
Note - This list of applicable environmental planning instruments was correct at time of adoption of this DCP. Please refer to the Department of Planning’s website for the most recent list.
3.4 Procedures Flow Chart
Step 1 - Undertake Site Analysis (and Character Analysis where applicable).
Step 2 - Consult Council staff on draft proposal, if necessary.
Step 3 - Check proposal meets Development Requirements in this DCP Chapter.
Step 4 - Check provisions of other relevant Council Policies. For example, Council’s Flood Risk Management Policy
Step 5 - Applicants are encouraged to consult adjoining owners and consider their opinions on the proposal.
Step 6 - Lodge development application with Council.
Step 7 - Provide any information Council requests during assessment of the application.
Step 8 - Receive development consent.
Step 9 - Commence in accordance with the conditions of the development consent.
3.5 Site Analysis and Character Analysis
3.5.1 Site Analysis
A site analysis is required to identify opportunities and constraints for building.
A site analysis plan (at scale 1:200) is to include:
- Site dimensions (length, width);
- Spot levels and contours to AHD;
- North point;
- Existing site drainage, including any piped drainage;
- Any contaminated soils or filled areas;
- Services (easements, utilities);
- Existing trees (height, spread, species);
- Views to and from site;
- Prevailing winds;
- Surrounding development; and
- Existing structures on the site.
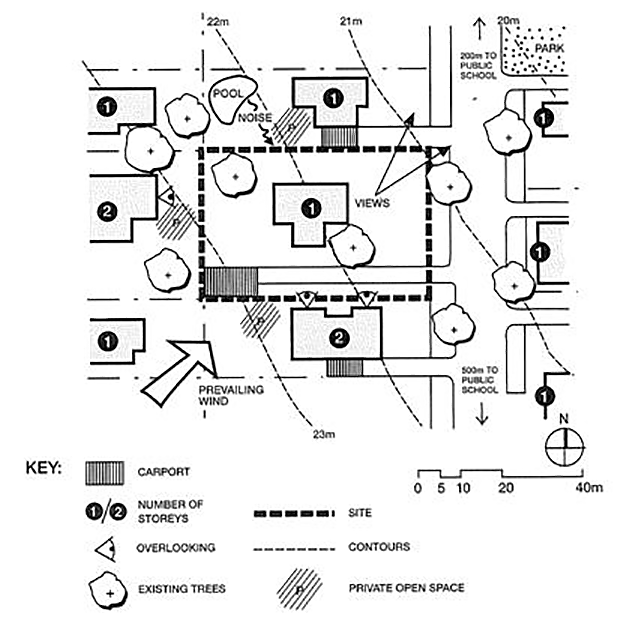
Figure C1-1: Example of Site Analysis Plan
3.5.2 Character Analysis
A character analysis plan aims to demonstrate that the design of the development has considered and responded to the contributing landscape, streetscape and building elements that contribute to the character of the area.
A Character Analysis may be required for development:
- Located within Crescent Head, where the Character Analysis is to respond to the Crescent Head Character Statement (refer to Section 8.3 of this chapter); and
- Any development within the vicinity of Heritage Items or located within Heritage Character Areas/Precincts.
3.6 Information to be submitted with Development Applications
Any application for development not consistent with this plan will need to provide the following information in addition to that normally required for a development application:
- Site survey plan showing contours at 0.5 metre intervals.
- Detail of proposed cut and fill and associated soil stability and drainage mechanisms to be applied.
- Where necessary, shadow diagrams for 22 June applicable to the locality (See Section 5.2.5 Solar Access and Energy Conservation).
- Proposed means of access and manoeuvring together with gradients involved.
- Written justification for any variations from relevant Development Requirements, demonstrating how the proposal achieves the associated Desired Outcome, despite not achieving the Development Requirement.
- Details addressing the capacity of local infrastructure (including sewer, water and drainage) to sustain the development.
3.7 Staged Development Applications
The intention to stage construction should be indicated on the development application. The request for a staged development consent should be made clear on the application form and by annotation on the plans submitted with the development application. This will enable Council to specify the extent of works required for each stage and any contributions payable at each stage.
4 - Precincts within Residential Zones
4.1 Precincts Based on Desired Density
This chapter identifies the following precincts in the Shire’s towns and villages:
- Low Density Precinct;
- Medium Density Precinct; and
- Medium to High Density Precinct.
Designation of these areas has occurred substantially on a constraints and performance criteria approach which includes the adequacy of existing services and infrastructure and slopes.
All residentially zoned areas are identified as being within a Medium Density Precinct unless the following table and maps identify any area as either Low Density or Medium to High Density.
Table C1-2: Villages identified as being located wholly within Low Density Precincts
| Low Density Precinct - Villages |
| Bellbrook |
Kinchela |
| Willawarrin |
Kundabung |
| Grassy Head |
Smithtown |
| Fisherman’s Reach |
Gladstone |
| Jerseyville |
Stuarts Point |
| Note - These villages are automatically low density areas due to the constraints on the capacity of the reticulated sewerage network, the constraints of the soils to accommodate on-site sewage management systems and the constraints of flooding. Consequently, Council is highly likely to refuse any development application that has a higher impact than a single dwelling on a lot in these low density areas. |
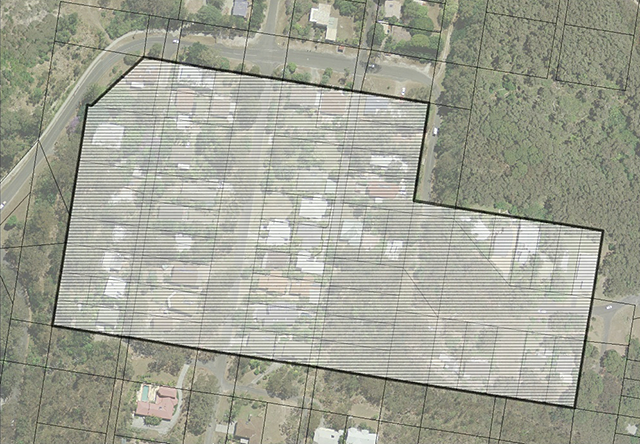
Figure C1-2: Map – Low Density Precinct, Arakoon
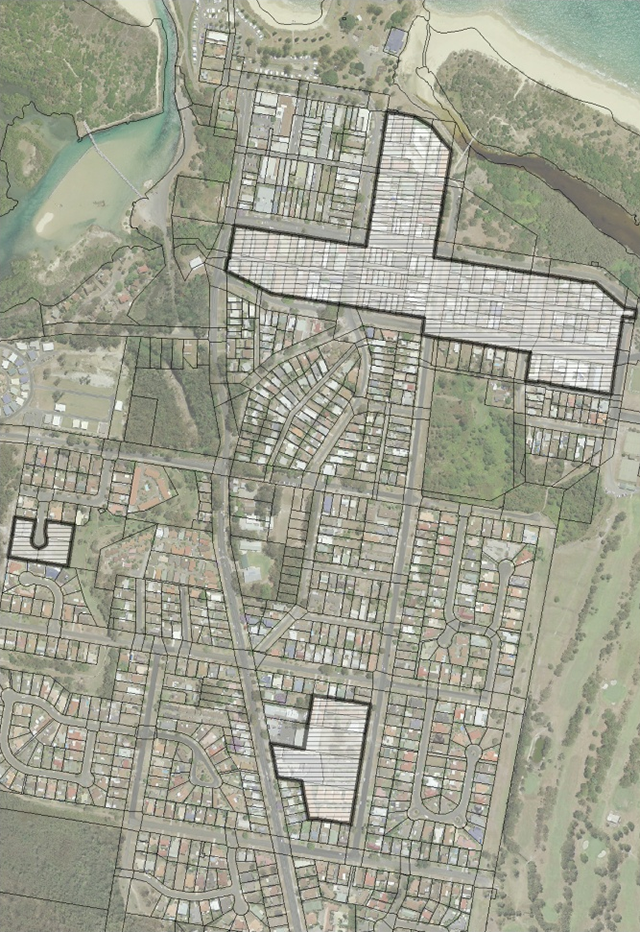
Figure C1-3: Map - Medium to High Density Precinct, South West Rocks
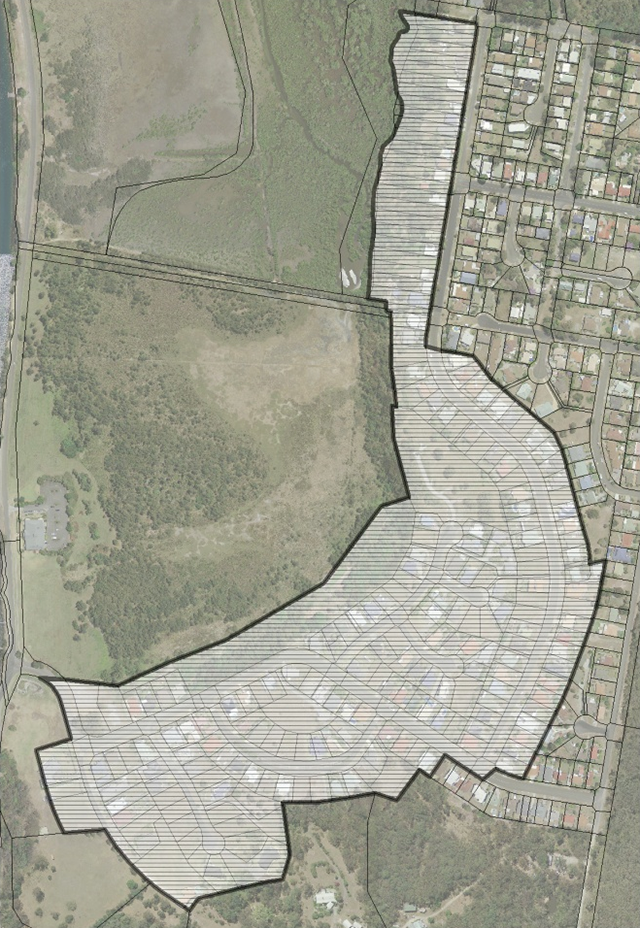
Figure C1-4: Map - Low Density Precinct, New Entrance, South West Rocks
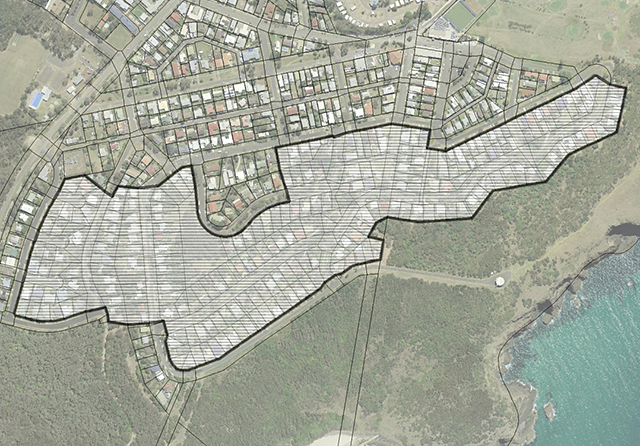
Figure C1-5: Map - Low Density Precinct, Crescent Head
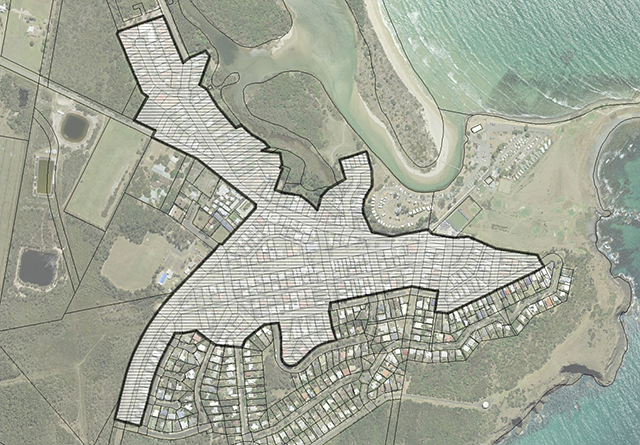
Figure C1-6: Map - Medium Density Precinct, Crescent Head
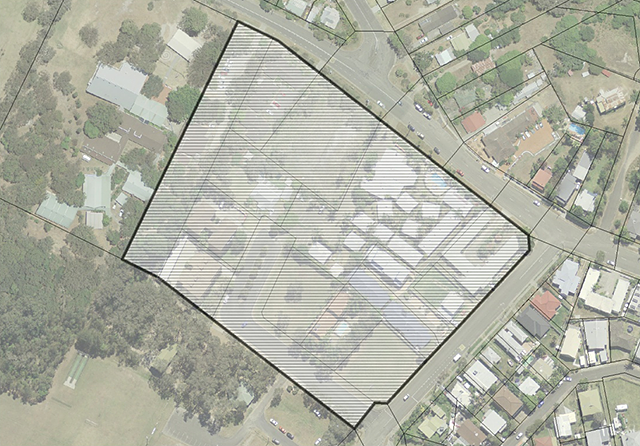
Figure C1-7: Map - Medium to High Density Precinct, Crescent Head
5 - Development Requirements
5.1 Lot Size and Density
Desired Outcomes
DO1 - Where subdivision is proposed for residential development, lots have appropriate area and dimensions to enable the siting and construction of a dwelling or other intended forms of residential development, whilst providing for:
- ancillary outbuildings;
- useable private outdoor space;
- convenient vehicle access and parking;
- adequate solar access; and
- access to cooling breezes and other relevant siting and design considerations.
DO2 - Residential development is developed at densities which:
- is compatible with the desired natural character of the neighbourhood and locality;
- meets the needs of residents for accommodation, services and open space on site; and
- facilitates a high level of residential amenity within the development.
Development Requirements
- The residential densities specified below will be a fundamental determinant of dwelling yield or densities on individual sites within each density area or precinct. Land contained within each density category shall, for each 1, 2, 3 or 4 bedroom dwelling proposed, have a site area of not less than that indicated in Column 1 of the following table.
- A common landscaped area of not less than that indicated in Column 2 of the following table is to be provided on each development site.
Note - The site area per dwelling must accommodate the minimum landscaped area.
Table C1.3: Residential Density and Landscaped Area Requirements
| Residential Density Precinct |
Dwelling Size |
Column 1
Minimum Site Area (m²) |
Column 2
Minimum Landscaped Area (m²) |
| Low Density |
1 bedroom |
200 |
70 |
| 2 bedroom |
300 |
95 |
| 3 bedroom |
400 |
130 |
| 4 bedroom |
500 |
165 |
| Medium Density |
1 bedroom |
170 |
60 |
| 2 bedroom |
240 |
85 |
| 3 bedroom |
330 |
115 |
| 4 bedroom |
420 |
145 |
| Medium to High Density |
1 bedroom |
70 |
30 |
| 2 bedroom |
95 |
40 |
| 3 bedroom |
130 |
55 |
| 4 bedroom |
165 |
70 |
5.2 Building Siting and Design
Desired Outcomes
DO1 - Buildings are sited and designed to permit optimum privacy and daylight by ensuring that:
- the privacy of dwellings and outdoor spaces for both residents and neighbours is protected as much as possible;
- habitable rooms are capable of receiving adequate daylight; and
- dwellings comply with BASIX and BCA requirements.
DO2 - The scale, height and length of a building and walls are appropriate to the local residential character, ensuring that there is no significant loss of amenity to adjacent dwellings and land.
DO3 - Buildings are sited and designed to accommodate the natural slope and orientation of the site and immediately adjacent lands, ensuring that:
- cut and fill is kept to a minimum;
- the visual impact of the building is minimised through the choice of building materials, the bulk, height, length, scale and siting of the building;
- soil stability and erosion control measures are adequate; and
- site drainage will not adversely affect adjoining lands.
DO4 - Front, side and rear boundary setbacks are provided to development that:
- Contributes to the preservation of the character of the neighbourhood and the streetscape;
- Provides privacy to residents;
- Maintains important views;
- Minimises overshadowing;
- Allows flexibility in the siting of buildings;
- Minimises potential adverse effects on adjoining and adjacent properties;
- Ensures maintenance access to water, sewer and stormwater; and
- Accommodates passive surveillance of community spaces.
DO5 - Development is designed to:
- Ensure compliance with current energy efficiency legislation;
- Provide dwellings with adequate daylight to living areas, (i.e. living, dining or family rooms, kitchens) and adequate sunlight to private open space;
- Preserve solar access to north-facing solar collectors (e.g. windows, photovoltaic cells, solar hot water/air panels) and clothes drying facilities;
- Minimise overshadowing of neighbouring properties;
- Maximise the thermal performance, comfort and energy efficiency of new dwellings reducing the need for artificial heating and cooling;
- Optimise natural ventilation;
- Minimise the generation of greenhouse gases through the installation of energy efficient hot water systems, heating/cooling devices and appliances; and
- Utilising onsite renewable energy generation, where practicable.
DO6 - Development:
- Provides for the privacy of dwellings and their private outdoor areas;
- Minimises overlooking of living spaces of adjoining properties including private open space; and
- Minimises noise intrusion to occupants and adjoining residents.
Development Requirements
5.2.1 Street Setbacks
- A minimum setback of 5.0 metres to the primary street frontage shall be provided to the front wall of the main dwelling, except that:
- A minimum setback of 6.0m shall be provided to any garage.
- On a corner allotment, the setback to the secondary street frontage may be reduced to not less than 3 metres. Relevant matters in considering any reduction shall include, but not necessarily be restricted to:
- maintaining traffic sight distances;
- maintaining views;
- consistency with the existing streetscape;
- consistency with majority of setbacks in the street and adjoining residences; and
- compliance with other requirements of this chapter.
- Where adjoining properties contain buildings that are setback less than 5 metres, Council may allow a similar setback (subject to assessment).
- On allotments with front and rear street frontages, Council may allow a reduction in the setback to the secondary frontage provided the reduced setback is consistent with the majority of setbacks in the street and with adjoining residences.
- Council may allow an encroachment into the setback to the primary street frontage of up to 1.5 metres provided the encroachment relates to an unenclosed structure and will not impact on the existing streetscape or any adjoining property.
- Any visitor parking required to be provided shall be setback not less than 5 metres unless it can be demonstrated that adequate provision has been made for landscaping in accordance with the requirements of this plan. (See Section 5.8 - Landscaping of this Chapter)
5.2.2 Side/Rear Setbacks
Single Storey Development
- In respect to single storey dwellings up to 5 metres in height:
- minimum absolute setback of 900mm; and
- provided that the average setback in the same horizontal plane/storey is not less than 1.8 metres.
For example,
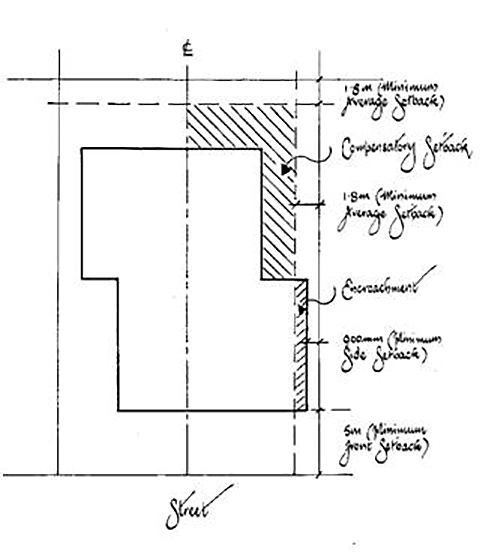
Figure C1-8: Compensatory Setback Diagram
In the above example the development complies as the compensatory setback in excess of 1.8 metres exceeds the area of encroachment which is less than 1.8 metres (but not less than 900mm).
Note - The setback referred to applies to the face of a wall, edge of any unenclosed balcony, verandah or the like but does not apply to the outermost edge of a roof which must be not less than 675mm to the boundary.
Two Storey and Single Storey Development over 5 metres in Height
- A minimum setback of 1.5 metres shall apply to the second storey provided the average setback in the same horizontal plane is not less than 3.0 metres.
- In respect to buildings containing two storeys, the minimum setback requirements for Single Storey Development may be applied to the ground floor with the requirements for the second storey component applied separately to the upper floor level.
Note - The setback referred to applies to the face of a wall, edge of any unenclosed balcony, verandah or the like but does not apply to the outermost edge of a roof which must be not less than 675mm to the boundary.
Three Storey Development
- A minimum setback of 2.0 metres shall apply to the second and third storeys provided the average setback in the same horizontal plane is not less than 4.5m.
- In respect to buildings containing three storeys, the minimum setback requirements for Single Storey Development, Two Storey Development and Three Storey Development may be applied separately to the ground floor, second storey and third storey respectively.
Note - The setback referred to applies to the face of a wall, edge of any unenclosed balcony, verandah or the like but does not apply to the outermost edge of a roof which must be not less than 675mm to the boundary.
Split Single/Two/Three Storey Development
- In cases of development commonly referred to as split level development, the average respective requirements applying pursuant to Development Requirements a) to c) above shall be used to determine the minimum required setbacks.
For example:
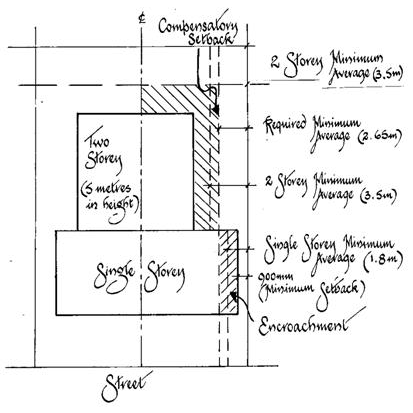
Figure C1-9: Compensatory Setbacks, Split Level Dwellings
In the above example the development complies as the compensatory setback in excess of the required minimum average of 2.65 metres exceeds the area of encroachment which is less than 2.65 metres but not less than 900mm (single storey component) or 1.5 metres (two storey component).
Note - The setback referred to applies to the face of a wall, edge of any unenclosed balcony, verandah or the like but does not apply to outermost edge of a roof which must be not less than 675mm to the boundary.
Justification for Variations
- Any setback less than the minimum average shall justify the proposal having regard to impacts of overshadowing and privacy.
5.2.3 Long Walls
- Long walls to side boundaries should be avoided. The continuous length of a building wall or retaining wall greater than 1.8m in height, in any one horizontal plane, shall be not more than 20 metres.
- Where walls are longer than 20 metres, they must incorporate offsets throughout their length to break up the appearance of the wall.
- Offsets shall generally be a minimum of 1 metre and for a length of not less than 1 metre.
For example:
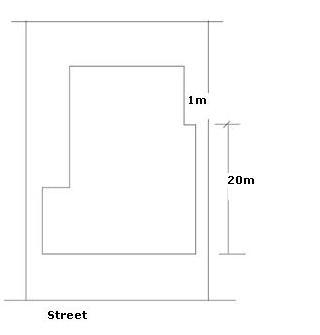
Figure C1-10: Offsetting Walls
In the above example of the development complies as an offset of at least 1 metre has been provided and no section of the wall in the same horizontal plane exceeds 20 metres.
5.2.4 Building Height
- Building heights are to comply with the requirements of Clause 4.3 of Kempsey Local Environmental Plan 2013, which refers to the Height of Building Map Series (Code HOB).
Note - State Environmental Planning Policy No. 6 - Number of Storeys in a Building, provides that the number of storeys in a building is determined by the maximum number of storeys, floors or levels which may be intersected by the same vertical line, not being a line which passes through a wall and does not include an uncovered garden terrace or deck.
5.2.5 Solar Access and Energy Conservation
One and Two Storey Development
- All buildings shall be designed to ensure that no part of the windows of any living areas of any adjoining residential buildings or primary ground level private open space or landscaped open space, are overshadowed for more than two (2) hours between 9:00am and 3:00pm on 22 June.
Three Storey Development
- All buildings shall be designed to ensure that no part of the windows of any living areas of any adjoining residential buildings or primary ground level private open space, are shaded for more than three (3) hours between 9:00am and 3:00pm on 22 June.
Shadow Diagrams
- Where there is likely to be an adverse impact as a result of overshadowing, Council may require an applicant to prepare shadow diagrams showing solar access to dwellings, private open space and solar panels on land to which the development application relates to an adjoining properties.
Note - Such diagrams should be prepared by an architect, surveyor, engineer, or town planner and be based on a survey of the relevant site and adjoining development.
- Shadow diagrams are to be submitted to illustrate the shadows cast by the proposed building at 9:00am, 12:00 noon and 3:00pm on 22 June.
- Shadow diagrams will be required to be submitted with development applications for two-storey development, particularly development on streets running north south.
Design for Energy Efficiency
- Dwellings on east-west orientated lots are to be located close the southern boundary to maximise the area of north facing private open space.
- Dwellings are to be set back at least 3m from the northern boundary, where practicable, to allow rooms, outdoor living areas and clothes drying areas to get northern sunlight.
- New buildings must not reduce the sunlight available to the solar collectors, e.g. the windows of living areas that face north, on existing adjacent dwellings to less than four hours per day in midwinter.
- Full access is to be maintained to solar panels (eg hot water panels and electricity generating panels) on adjacent dwellings at all times.
- All buildings should be designed for energy efficiency by:
- keeping dwellings compact to minimise the overall surface area through which undesirable heat gains and losses can occur;
- avoiding large expanses of glazing on south and west facing walls;
- reducing energy consumed in cooling in summer by funnelling cooling breezes and using shading devices and deciduous planting;
- providing for insulation of dwellings;
- locating bathrooms and laundries generally on the south side of dwellings;
- Windows on the north side of dwellings are to be designed to minimise summer sun access and maximise winter sun access (refer to diagram below);
- Dwellings should be designed and sited so that the living areas and major part of their private open space have a northern orientation and receive the maximum amount of sunlight in winter and provide the opportunity for planting deciduous trees for summer shading.
- Regard should be given to the use of sun protection devices, (i.e.verandahs, pergolas, deciduous trees, etc.) along western-facing walls to produce a comfortable microclimate in and around dwellings.
- A BASIX certificate is to be submitted for each dwelling within the development for BASIX affected development.
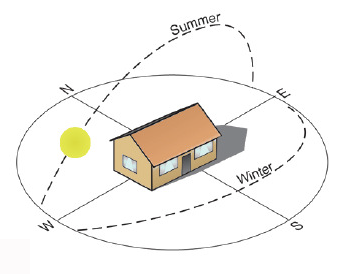
Figure C1-11: Solar Orientation
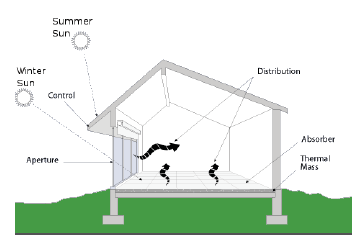
Figure C1-12: Eaves/Aperture Orientation
5.2.6 Visual and Acoustic Privacy and Amenity
- Visual privacy between proposed and existing adjoining dwellings is to be ensured. Overlooking of living spaces in buildings and private open spaces is to be avoided.
- Strategic use of the following, or alternative measures, are to be utilised to preserve the visual privacy between adjoining properties and between individual units within multi-unit developments:
- using windows which are narrow, have minimum sill heights of 1.5m (above floor level), or have translucent or distorting glass;
- avoiding windows facing directly onto the windows, balconies or courtyards of adjoining dwellings;
- screening opposing windows, balconies and courtyards using fencing, walls or planting; and
- using landscape between development to provide visual privacy screening.
- Strategic use of the following, or alternative measures, to preserve acoustic privacy between individual dwelling units both within and between properties, are to be utilised:
- Use of sound insulating wall material between attached units;
- Use of sound insulating wall materials on the exterior walls of units; and
- Increasing the minimum building setback to increase the distance between dwellings on adjoining properties.
- Fences and screen walls are encouraged to designate private open space areas adjoining both the front and rear of dwellings.
- Enclosing screen walls or fences shall be designed to ensure privacy, both from adjoining communal open space or accessways and from other dwellings and their courtyards.
- Operational plant and equipment for swimming pools, spas and the like is to be adequately enclosed/sited so that it does not disturb neighbours.
5.2.7 Cut and Fill and Retaining Walls
Cut and Fill
- The maximum height/depth of any cut or fill is to be limited to 1.5 metres above or below the natural ground level where no slope destabilisation is likely to occur.
- Areas of cut or fill are to be located such that no damage to any adjoining property will occur.
- All areas containing cut or fill are to be drained, stabilised and landscaped to prevent erosion.
- Cut or fill must be approved by Council in conjunction with a development application. Full details of all proposed earthworks must be clearly indicated on the plans and section drawings. Council may require that engineering drawings be certified by a suitably qualified structural engineer before any construction certificate can be issued.
Retaining Walls
- Retaining walls are to be generally limited to 1.5 metres in height above finished ground level and are to be constructed of materials that are compatible with the existing streetscape and site landscaping and in a manner which will not adversely impact on any adjoining property.
- Where the height of the retaining wall and fence exceeds 1.5 metres - the retaining wall is to be set back a minimum of 1m from the property boundary. The 1m setback is to be landscaped in a manner to contribute to screening/reducing the visual impact of the retaining wall.
- Retaining walls may exceed 1.5m if:
- internal or under proposed house;
- geotechnical report assesses site as able to maintain stability;
- engineer to certify wall; and
- volume of overburden to be subject to contributions to transport off-site.
- Generally, a maximum length of 12 metres applies to retaining walls greater than 1.8m in height.
- Where walls are longer than 12 metres, they must incorporate offsets throughout their length to break up the appearance of the wall.
- Offsets shall be generally a minimum of 1 metre and for a length of not less than 1 metre.
- Any proposed retaining walls are to be indicated on the plans accompanying the required development application.
- Structural details for retaining walls should be included with plans for required construction certificates. Council may require that the design be certified by a qualified Structural Engineer or accredited certifier.
- Retaining walls must include suitable provisions for surface and sub-surface drainage.
Note - Approval for all retaining walls over 600mm in height is required.
5.2.8 Erosion and Sediment Control
- Applicants are to demonstrate that any potential erosion, sedimentation and siltation can be controlled and that sediment and silt will not be washed from the site both during and after construction (refer to Chapter B4 for specific requirements).
- Details of proposed erosion and sediment control measures are to be provided with plans for required construction certificates in accordance with Chapter B4 of this DCP.
5.3 Garages, Carports and Outbuildings
Desired Outcomes
DO1 - Garages and parked vehicles do not dominate the principle dwelling and do not have an adverse visual impact on the streetscape.
DO2 - Where garages and carports are attached to the main dwelling, they are an integral and unobtrusive part of the dwelling design.
DO3 - The main dwelling form is dominant in relation to ancillary outbuildings, garages and carports.
DO4 - Garages and carports do not cover the site to such a degree as to have an adverse impact on:
- private open space areas;
- the site’s ability to allow sufficient infiltration of stormwater; and
- solar access to the living areas and private open space areas of the subject land and on adjoining properties.
DO5 - The scale and external materials of outbuildings is compatible with the existing and likely future residential development on the site.
Development Requirements
- Any commercial vehicle, boats, trailers, caravans or repairs to vehicles must be screened from public view.
- Garages and other outbuildings are not to be positioned forward of the front building line.
- Garages must be set back a minimum of 6.0 metres from lot frontages or 1.0 metre behind the house façade (whichever is the greater).
- Garages, carports and outbuildings are to comply with the following side and rear setback requirements;
- Where the garage, carport or outbuilding is attached to the main dwelling, the setbacks are to be in accordance with Sections 5.2.1 and 5.2.2;
- Where the garage, carport or outbuilding is separate and has a floor area greater than 36m², the setbacks are to be in accordance with Sections 5.2.1 and 5.2.2 and the setback areas provided with screen landscaping; and
- Where the garage, carport or outbuilding is separate from the main dwelling and has a floor area of 36m² or less, despite the requirements of Section 5.2.2, may be erected to the property boundaries subject to:
- Compliance with the fire rating requirements of the Building Code of Australia; and
- All parts of the garage, carport or outbuilding, including gutters and footings, being located wholly within the subject land so that no part of the building encroaches onto adjoining land.
- The height of garages, carports and outbuilding is to be no greater than the height of the main dwelling on site.
- Where the garage is integrated into the dwelling, the design and appearance of garage doors are to integrate with the dwelling design and are not to dominate the street frontage.
- Each lot is to have provision for at least one car to be parked in the driveway without protruding onto the footpath.
- Garages, carports and outbuildings are to be constructed with external cladding of colours and materials that are compatible with that of any existing or proposed dwelling(s) on the subject land.
5.4 Private Open Space
Desired Outcomes
DO1 - Private open space areas are of dimensions sufficient to provide for outdoor recreation functions of occupants of the dwelling, including placement of table and chairs, BBQ’s and the like.
DO2 - The location of private open space:
- Takes account of outlook and natural features of the site;
- Does not adversely impact on neighbouring buildings or open space; and
- Minimises overlooking from neighbouring buildings and public open space.
DO3 - The orientation of private open space provides for maximum year round solar access with a northern or easterly aspect, where practicable.
Development Requirements
5.4.1 General
- Private open space areas are to be designed so as to enable an extension of the function of the dwelling for relaxation, dining, entertainment, recreation and children’s play.
- The location and design of private open space is to take into account the outlook and natural features of the site and the features of adjoining buildings.
- The orientation of private open space should provide for maximum year round use by receiving a minimum of three hours of sunlight between 9am and 3pm on 22 June.
- Enclosing screen walls or fences shall be designed to ensure privacy, both from adjoining communal open space or accessways and from other dwellings and their courtyards.
- Private open space may be located within the front setback provided:
- adequate provision is made for additional intensive landscaping within the property; and
- a decorative fence or screen is provided which is setback an average of not less than one (1) metre from the front boundary.
- Clothes drying areas must not be visible from the street.
5.4.2 Ground Level
- Each ground floor dwelling is to be provided with a minimum private open space area of 25m², which shall be directly accessible from the living areas of dwellings.
- Where the dwelling is at ground level, the private open space area is to contain a rectangle with minimum dimensions of 4m by 4m, which is not steeper than 1 in 8.
- Any area within a side or rear setback less than 2 metres in width shall not be included when considering the area provided for private open space.
For example,
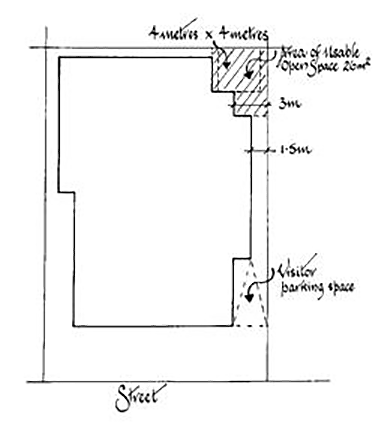
Figure C1-13: Private Open Space Near Boundaries
5.4.3 Above Ground Level
- Where the dwelling is located wholly above ground level, roof decks, balconies and verandahs for each dwelling can contribute to private open space requirements provided:
- each roof deck or balcony is not less than 15m² in area;
- the minimum width of a roof deck or balcony is greater than 2 metres for more than 80% of its area; and
- the roof deck or balcony immediately adjoins, and is directly accessible from, the living area of the unit at the same level.
5.5 Vehicle Parking and Access
Note - This section is to be read in conjunction with Chapter B2 - Parking, Access and Traffic Management.
Desired Outcomes
DO1 - Sufficient and convenient onsite parking for resident, visitor and service vehicles is to be provided, taking into account:
- the effect of sloping land on access, sight distances and manoeuvrability;
- the safety of pedestrians and other road users;
- the need to meet mean peak parking requirements such that parked vehicles will not obstruct the passage of vehicles on any carriageway or create traffic hazards; and
- the street hierarchy and traffic flows in the locality.
DO2 - Car parking and manoeuvring areas:
- reduce the impacts of stormwater runoff;
- minimise adverse visual impacts on the amenity of the area;
- maintain on-street car parking;
- minimise the number and width of vehicle crossings across the footpath; and
- minimise the area of pavement on site in order to maximise the area of site available for landscaping.
DO3 - Parking and access meets the relevant requirements of Chapter B2 - Parking, Access and Traffic Management.
DO4 - Visitor parking in multiple dwelling developments is provided where it can be accessed equitably for all users of the development.
Development Requirements
5.5.1 Parking Spaces
- The number of car parking and visitor parking spaces are to comply with the rates identified in Appendix A of Chapter B2.
- All parking spaces are to be provided within the property boundaries.
- Basement car parking is permissible provided it does not protrude more than 1m above natural and finished ground levels.
- Visitor spaces are to be accessible from a common area in multi-dwelling unit developments and residential flat buildings.
- Visitor spaces for attached dwellings to be provided in an area not owned by any single property (for example, provided within an area that is an extension of the road reserve or protected by easements benefitting all lots).
5.5.2 Manoeuvring Areas
- Council will consider allowing vehicles to reverse from the site in cases where local traffic circumstances permit, provided a short, easy, single reversing movement is possible and sight distances are adequate.
- Where circumstances are inappropriate, turning bays/manoeuvring areas shall be provided on site;
- For Multi Dwelling Unit developments and Residential Flat Buildings, all vehicles must be able to enter and leave the site in a forward direction;
- Development for Dual Occupancy or Attached Dwellings may provide for vehicles reversing out into the street, provided it is safe and practicable to do so;
- Vehicle turning areas are to comply with the relevant provisions of Australian Standard 2890.1:2004 - Off Street Car Parking Facilities.
- Where there is more than one dwelling per allotment, no stack parking is permitted except where behind a double garage, provided one resident space has unrestricted access.
5.5.3 Access Design
- Access is to be designed in accordance with the relevant requirements of Section 4.0 of Chapter B2 - Parking, Access and Traffic Management.
- In respect to steep sites, Council will require submission of long sections and representative cross sections prepared by a suitably qualified person indicating compliance with Australian Standard 2890.1:2004 - Off Street Car Parking Facilities.
- Long straight driveways should be avoided whilst the use of decorative paving to break the visual mass of driveways, e.g. brick, pavers, stamped concrete and the like, is encouraged.
- Where driveways are more than 30 metres in length, turning areas are to be provided to ensure vehicles can traverse in a forward direction.
- The area of vehicle pavement needed to adequately serve any residential development should be minimised to reduce the volume of stormwater runoff and increase the area of site available for landscaping.
- Minimum driveway widths are to generally comply with the relevant requirements of Appendix B of Chapter B2 - Parking, Access and Traffic Management.
- A driveway, which services a maximum of three dwellings, is to have a minimum paved width of 2.4m and a maximum crossing width of 3m.
- A shared driveway, which services more than 3 dwellings:
- is to have a minimum paved width of 4.5 metres at the street boundary, continuing at this width for a length of not less than 6 metres; and
- is to include turning areas to ensure vehicles enter and leave the site in a forward direction.
- Except on corner allotments and other lots with more than one street frontage, access shall be restricted to a single driveway crossing so as to maximise the availability of on-street parking.
- Driveways should be set back 1 metre from side boundaries to allow effective screen planting along the boundary unless other effective means can be demonstrated.
- Driveways should have gradients generally less than 20%, with a maximum of 25% allowed, if transition gradients are provided.
- Drainage from driveways, manoeuvring areas and other hard stand areas is to avoid run-off onto neighbouring properties.
- Crossings are to comply with Council requirements and require approval under section 138 of the Roads Act 1993.
5.6 Safety in Design
Desired Outcomes
DO1 - Development generally complies with the relevant Crime Prevention Through Environmental Design (CPTED) principles.
Development Requirements
- Development is to comply with the relevant requirements of Chapter B15 - Crime Prevention Through Environmental Design (CPTED).
- Buildings should allow for some outlook (ie from windows and doors) to streets, lanes or other public space areas to increase surveillance and thereby provide for a safer environment.
- Landscaping within the front setback shall ensure retention of surveillance of the street from dwellings and to and from the street, and consider traffic safety on corner lots.
5.7 Streetscape
Desired Outcomes
DO1 - Building siting and design is to enhance establishment of an attractive streetscape and is to provide opportunities for effective landscaping of areas visible from the street.
DO2 - Subdivision for residential development is to be designed so as to provide opportunities for retention of mature or important vegetation and to encourage establishment of an attractive streetscape.
Development Requirements
Nil.
5.8 Landscaping
Desired Outcomes
DO1 - An integration of building and landscape elements.
DO2 - Landscaping enhances developments for acoustic and visual privacy as well as shade.
DO3 - Landscaping blends new development into an established streetscape and neighbourhood.
DO4 - Landscaping is water efficient.
DO5 - Landscaping utilises endemic species which are appropriate for the intended purpose.
DO6 - The relevant Desired Outcomes and Development Requirements contained in Chapter B9 - Landscaping are satisfied.
DO7 - The removal of trees and vegetation is undertaken in accordance with Chapter B10 - Tree Preservation and Vegetation Management.
Development Requirements
- Landscaping shall be designed to enhance the natural features of the site and adjoining areas. Existing landscape elements such as rock formations, mature trees and other vegetation should, where possible, be preserved.
- A landscape plan, complying with the requirements of Section 4.1 of Chapter B9 - Landscaping, is submitted with the development application.
- All parts of the site not built upon or paved (i.e. the usable open space area) are to be landscaped with grass, groundcovers, shrubs and/or trees.
5.9 Protection of Views
Desired Outcomes
DO1 - Where existing development enjoys desired views (eg ocean views, views of hills and mountains etc), new development is designed and sited so that at least a part of the desired view is visible from the existing development, where practicable.
DO2 - Development provides for reasonably equitable sharing of views, between neighbouring properties, of hills/mountains and significant stands of vegetation.
Development Requirements
- The impact of new development on desirable views enjoyed from existing development is to be assessed utilising the following hierarchy of considerations:
Table C1-4: Hierarchy of Considerations for Assessing Impact on Views from Adjoining Properties
| View Assessment Hierarchy |
| Highest (First Priority) |
Where will views be affected? |
Water views are more valuable than land views. |
| Whole views are valued more highly than partial views. |
| Second Priority |
Where are views obtained from? |
Views across side boundaries cannot be protected by unreasonable requirements. |
| Views from sitting positions cannot be protected by unreasonable requirements. |
| Views across front or rear boundaries, from a standing position should be protected to a reasonable extent. |
| Third Priority |
Where is the impact? |
Will views be retained from other parts of the property? |
| Views from living areas and kitchens are more important than from bedrooms and service areas. |
| Assess view loss in qualitative terms: negligible, minor, moderate, severe or devastating. |
| Lowest (Fourth Priority) |
Is the proposal reasonable? |
Does the proposal comply with other controls in this chapter? |
| If not, even a moderate impact on views may be considered unreasonable. |
| If it does comply, would a more clever design provide the same development potential and amenity and reduce the impact on views? If not, impact probably considered acceptable and view sharing reasonable. |
5.10 Infrastructure and Services
Desired Outcomes
DO1 - Development is designed to:
- ensure that the demands generated by the development are not beyond the capacity of the site or any related infrastructure or services, unless the required upgrades are reasonable and affordable; and
- minimise the cost of extensions or connection of infrastructure and services to the development.
Note - Infrastructure and services includes, but is not limited to, sewerage systems, reticulated water supplies, drainage networks, road networks, foot paving and kerb and guttering.
Development Requirements
- As conditions of consent for any new development (excluding single dwelling houses on existing allotments), developers will be required to either provide or upgrade existing infrastructure or contribute monetarily to the provision of such services.
- Any contributions required to be paid shall be determined in accordance with the requirements of Section 94 of the Environmental Planning and Assessment 1979 and Section 64 of the Local Government Act 1993.
- State Environmental Planning Policy No 71 - Coastal Protection requires that Council must not grant consent to development that will discharge untreated stormwater.
- Generally, BASIX will require roof water harvesting (rain water tanks). Development should include water treatment devices for first flush and run-off from paved areas.
- Development shall comply with the relevant requirements of Chapters B2, B3, B4, B5 and B6.
5.11 Mixed Development within Zone B2 - Local Centre
Desired Outcomes
DO1 - Residential development is only provided in the forms permissible in Kempsey LEP 2013 (ie. Boarding Houses and Shop Top Housing).
DO2 - Tourist and Visitor Accommodation (eg hotels, motels and serviced apartments) is accommodated in the Zone B2 - Local Centre.
DO3 - An adequate level of amenity is provided to the desired forms of residential accommodation and Tourist and Visitor Accommodation.
DO4 - Business and retail development is designed to reduce the amenity impacts to adjoining residential development or Tourist and Visitor Accommodation.
Development Requirements
Shop Top Housing
- Residential development must only be in conjunction with retail or business premises.
- Such developments must feature shops or commercial development at ground level with the residential component constructed above ground level (i.e. first storey and above).
- The residential component of a development should not occupy the main street frontage.
- Windows in residential development provides for casual surveillance of business areas, which reduces the potential for crime and improves public safety, where practicable.
- Shop top housing must be provided with a balcony or some form of private open space. The following requirements should be met:
- A balcony with a minimum area of 12m² and a minimum dimension of 2 metres; and
- A balcony located with direct access to the living areas of the unit.
- The location of balconies and living areas must have regard for likely future forms of development on adjoining allotments so as not to result in an unacceptable loss of development potential on adjoining allotments.
- Balconies are not to overhang any street alignment.
- Separate commercial service requirements, such as loading docks, are to be located so as not to interfere with any residential access, servicing needs and primary outlooks.
- Clearly identified residential entries are to be provided directly from the publicly accessible area at the front of the site. Entries to residential uses are to be physically separated from the entry to the retail or business premises and to be highlighted to a lesser degree than the entry to the business/retail component of the development.
- Provide security access controls to all entrances into private areas, including car parks and internal courtyards.
- Provide safe pedestrian routes through the site, where required.
- Where new business development (both new development and relevant alterations and extensions to existing development) adjoins existing/proposed residential uses:
- The design is to incorporate methods to reduce visual privacy and acoustic impacts on the adjoining residential use. This may be achieved by using landscaping, mounding and/or screening, suitable location of delivery areas, appropriate delivery hours and/or limiting after hours deliveries.
- All noise generating equipment such as mechanical plant or equipment, air conditioning units, fixed vacuum systems, mechanical ventilation from car parks, driveway entry shutters, garbage collection areas or similar, as well as delivery areas, must be designed to protect the acoustic privacy of neighbouring residential uses.
- All such noise generating equipment must be acoustically screened.
- Noise levels at the property/unit boundary of residential development must not exceed a LAeq, 15 minute of 5dB above background noise.
- No development is to result in obtrusive lighting impact to residential uses.
- One lock-up garage per residential dwelling or unit is to be provided on site.
- Clothes drying areas are not to be visible from the street.
- The visual impact, as viewed from the street, of external plant such as air conditioners, drainpipes and antennae, shall be minimised by:
- Roof top parapets;
- Colour matching to background; and
- Visually screening air conditioners attached to a wall.
5.12 Summary of Controls
The following table provides a summary of the principle numerical development requirements within this section. It is not possible to include all requirements. In addition, it is not possible to accurately indicate where all the requirements apply. The following table may be used as a quick reference, but it is necessary to familiarise yourself with the application of these and other requirements, by reviewing the remainder of this section.
Table C1-5: Summary of General Residential Numerical Development Requirements
| Summary of General Residential Numerical Development Requirements |
| Development Component |
Precinct/Storeys |
Requirement |
| Minimum Site area (density) |
All |
Refer to Table C1.3
(Section 5.1) |
| Minimum Landscaped Area |
All |
Refer to Table C1.3
(Section 5.1) |
| Street Setbacks |
All |
5m from primary street frontage |
| All |
3m to secondary street frontage |
| All |
Garages to be set back a minimum of 6.0m from the street. |
| Side/Rear Setbacks |
Single Storey |
Minimum 900mm
Average 1.8m |
| |
Two Storey |
Minimum 1.5m
Average 3.0m |
| |
Three Storey |
Minimum 2.0m
Average 4.5m |
| Maximum length of wall without articulation |
All |
12m |
| Building Height |
All |
Refer to HOB maps of KLEP2013. |
| Solar access |
One to two Storeys |
2 hours to living areas and POS of adjoining development |
| |
Three Storeys |
3 hours to living areas and POS of adjoining development |
| Energy Efficiency |
All |
Compliance with BASIX |
| Maximum Cut and Fill |
All |
1.5m |
| Retaining walls |
All |
Max height 1.5m
Max length 12m |
| Private Open Space |
Ground level |
Min 25m²
One area of 4m x 4m
Max slope of 1 in 8
No less than 2m wide at any point |
| |
Above ground level |
Min 15m²
Min 2.0m for 80% |
| Parking and Access |
All |
Refer to Chapter B2 |
6 - Development Requirements - Special Requirements for Low Density Precincts
This section applies to land in the Low Density Precincts.
6.1 Low Density Precincts
Desired Outcome
DO1 - Development is generally restricted to a single dwelling house per allotment, unless:
- There is sufficient capacity within infrastructure networks for water supply, the sewerage network, stormwater drainage and the local road system to service a higher density of development;
- The development complies with Council’s Flood Plain Management Policy/Procedure;
- The proposal does not have an adverse impact in terms of visual amenity and soil stability through excessive use of cut, fill and retaining walls; and
- All relevant Desired Outcomes in Section 5.0 of this chapter are achieved.
Development Requirements
Nil.
7 - Development Requirements - Special Requirements for South West Rocks
The following special provisions apply to South West Rocks. These provisions apply in addition to all the provisions contained in Section 5.0 of this chapter.
7.1 Site Coverage
Desired Outcome
DO1 - Development is designed and constructed to retain and contribute to the open, natural character of South West Rocks.
DO2 - Development provides sufficient deep soil landscape area on site to allow a reasonable amount of on-site infiltration of rainwater.
Development Requirements
- Development complies with the Development Requirements contained in Section 5.1 of this chapter.
7.2 Protection of Trees and Important Vegetation
Desired Outcome
DO1 - Vegetation that positively contributes to the unspoilt natural character of South West Rocks is retained, where practicable.
DO2 - The relevant Desired Outcomes and Development Requirements of the following chapters are achieved:
Development Requirements
- Subdivision of land containing important vegetation shall be designed so as to maximise retention of all trees within road and public reserves, except where required to be removed to provide services and to construct roads.
- Where it is proposed to subdivide land that contains important vegetation, Council will require all trees over three (3) metres in height to be identified by survey.
- Details of the means of protecting trees nominated for retention during construction of the subdivision will be required to be submitted with the Development Application.
- Where Council considers it necessary, appropriate title restrictions will be required to protect important vegetationfrom future removal.
7.3 Additional Controls for Dual Occupancy Development
Desired Outcomes
DO1 - The scale and form of Dual Occupancy development is designed and constructed to:
- retain and contribute to the open, natural character of South West Rocks;
- be compatible with the streetscape; and
- have no significant adverse impacts on the amenity of the locality.
Development Requirements
- Dual occupancy shall be restricted to corner allotments or allotments with a minimum primary street frontage of 20 metres.
8 - Development Requirements - Special Requirements for Crescent Head
8.1 Scope of this Section
This Section applies to:
- Development for residential purposes, including single dwelling houses, multiple dwellings, dual occupancies and residential flat buildings; and
- Only land within Crescent Head as depicted in the following map; and
- Land zoned R1 - General Residential, R3 - Medium Density Residential and B2 - Local Centre.
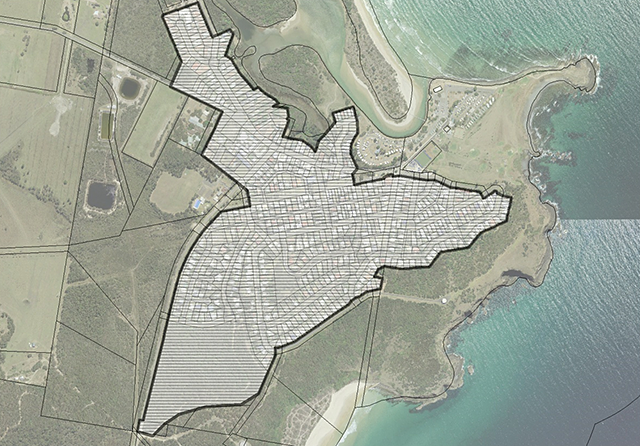
Figure C1-14: Map - Land to which Section 8.0 applies
8.2 Relationship to Other Sections of this Chapter
The provisions of this section must be addressed in addition to the provisions of the remainder of this Chapter in submitting and assessing any development application for development that is the subject of this Chapter.
8.3 Crescent Head Character Statement
Desired Outcomes
DO1 - Development proposals demonstrate achievement of the following contributor character statements and avoid the detracting features.
Table C1.7: Character Elements of Crescent Head
| |
Features that Contribute |
Features that Detract |
| Landscape Character |
- Trees that dominate the hill
- Consistent theme for tree planting
- Rooflines below tree canopies across the ridgeline
- Vegetation that softens views of dwellings (see CEPTED provisions)
|
- Dwellings intruding on the skyline
- Overhead power lines
- Protruding white roofs
- Roof lines along contour connected to make an unbroken line
- Cocos Palm Trees
|
| Streetscape Character |
- Use of shrubs for screening foreground (native vegetation preferred)
- Unobtrusive fencing
- Adequate setbacks to achieve desired landscape
- Layback kerb and gutter with footpath adjoining, to maximise area for landscaping
- Retention of vistas
- Rock retaining walls
|
- No defined road edge/footpath
- Adhoc home business advertising
- Retaining walls with hard/straight edge
- Intrusive letter boxes and fences
- Poor street stormwater management resulting in poorly maintained systems and soil erosion
- Encroachments within the road reserve
|
| Building Character and Design |
- Large building setbacks
- Timber balconies, handrails etc
- Wide eaves
- Broken or varied rooflines
- Timber gables
- Recessed garages
- Dormer windows
- Use of verandas projecting from building, not enclosed
- Not square to frontage
- Pastel or earthy colours
- High pitched roofs
- Varied construction materials
- Windows and openings in proportion to wall
- Rock retaining walls
|
- Boxy heavy developments
- Enclosed balconies
- Over use of concrete, excessive width driveways
- Intrusive retaining walls
- Dominating brick walls and fencing
- Viewing double garages from the street front
- Square shape to frontage
- Lack of landscaping
- Featureless walls facing street
- Bright colours for walls or roofs
- Modern glass balustrades
- Narrow verandahs
|
Development Requirements
Nil.
8.4 Rear Setbacks
Desired Outcomes
DO1 - Buildings are to be sited and designed to ensure that the privacy, separation between dwelling units and landscape character within the Special Rear Setback Area is maintained.
Development Requirements
- Rear setbacks within the area shown in the Figure below (Figure C1-15) shall be not less than 5 metres.
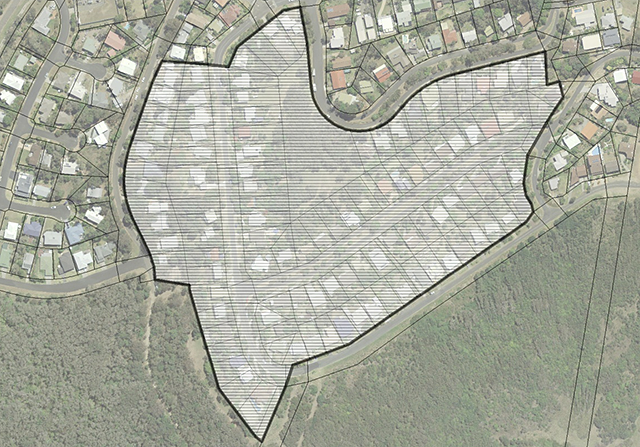
Figure C1-15: Map – Special Rear Setback Area of Crescent Head